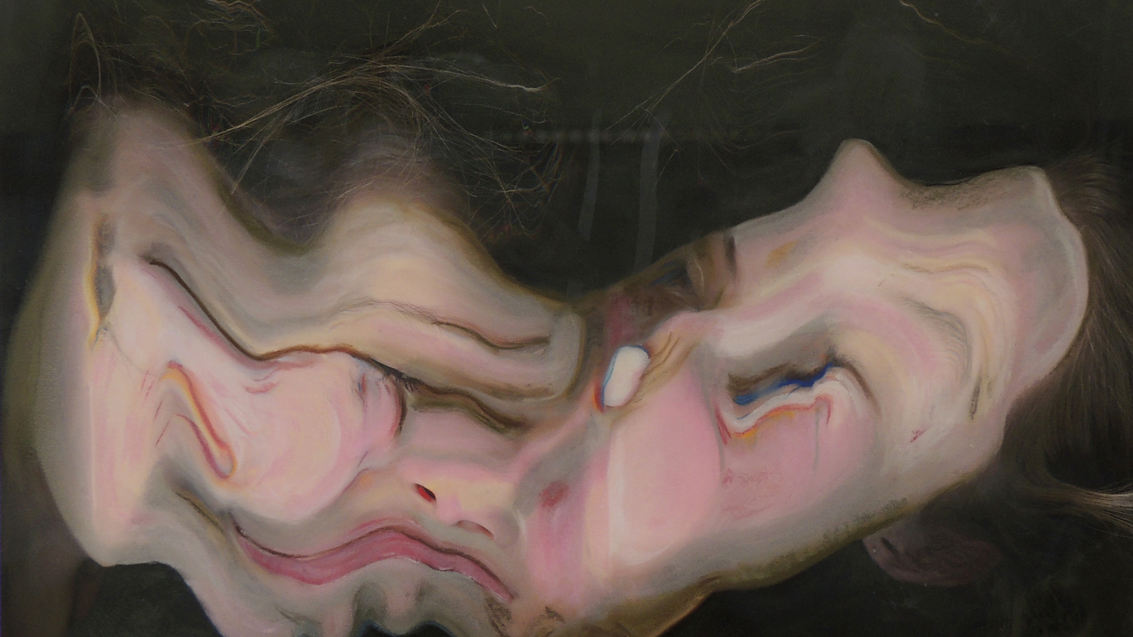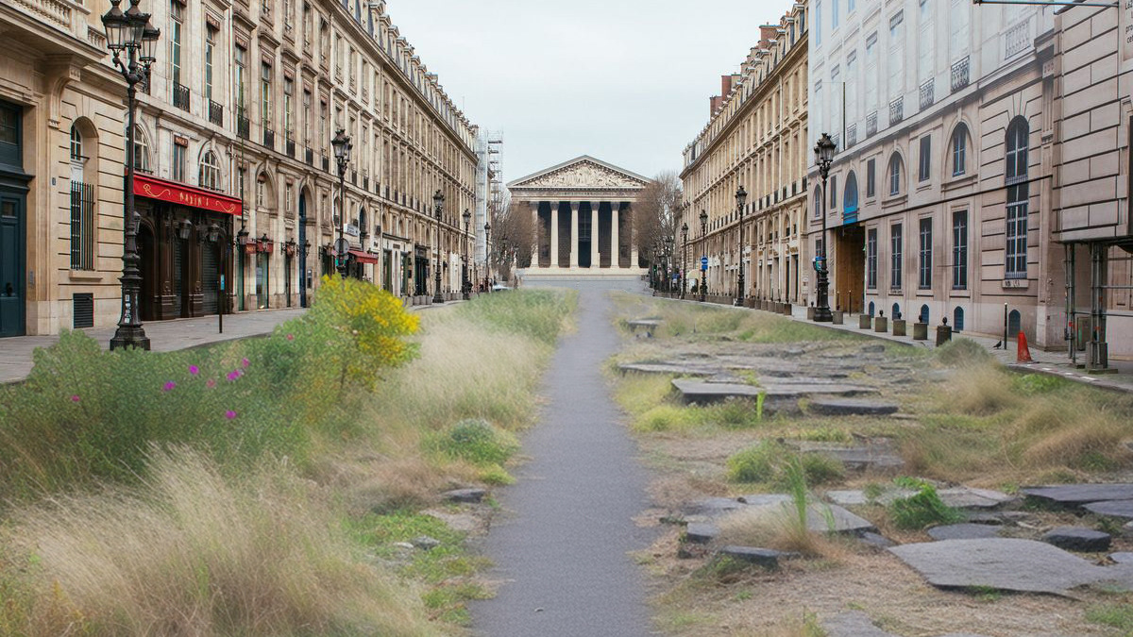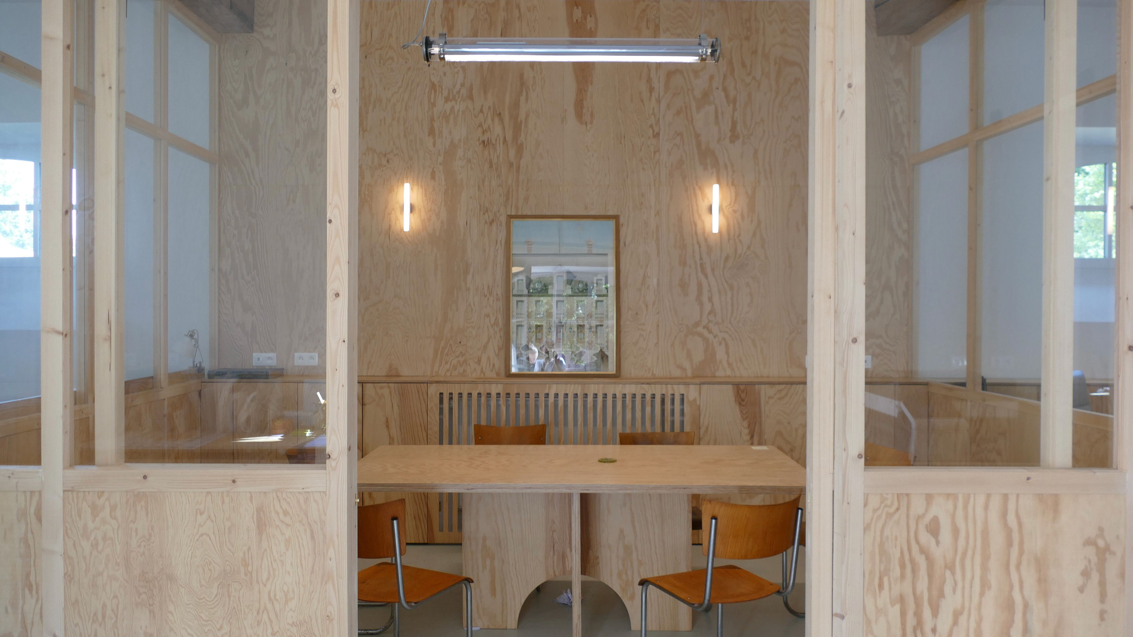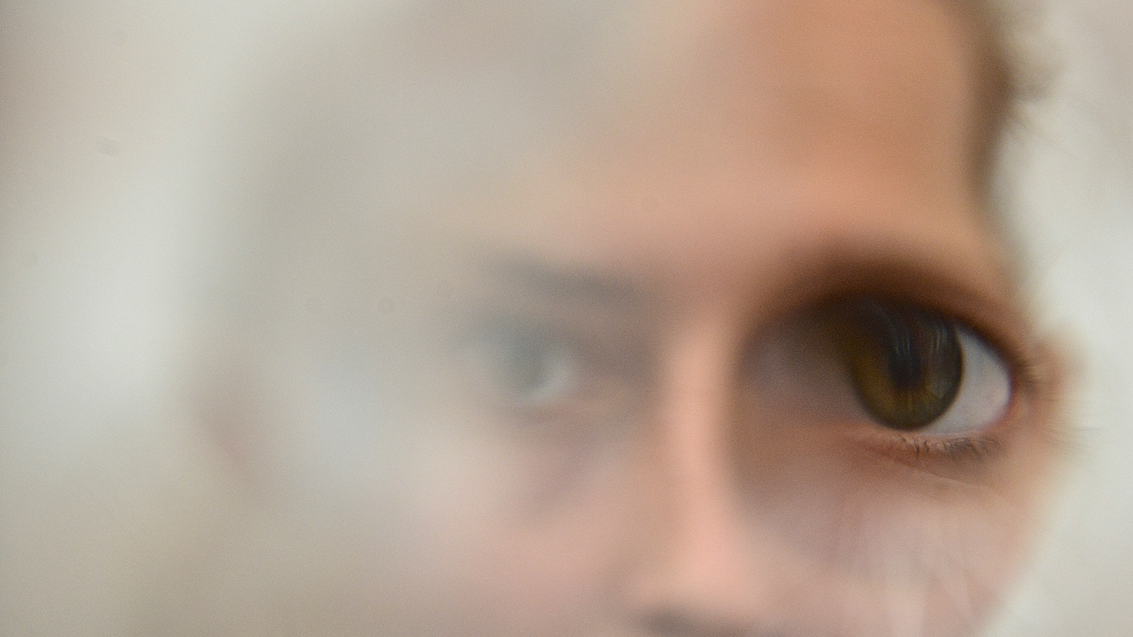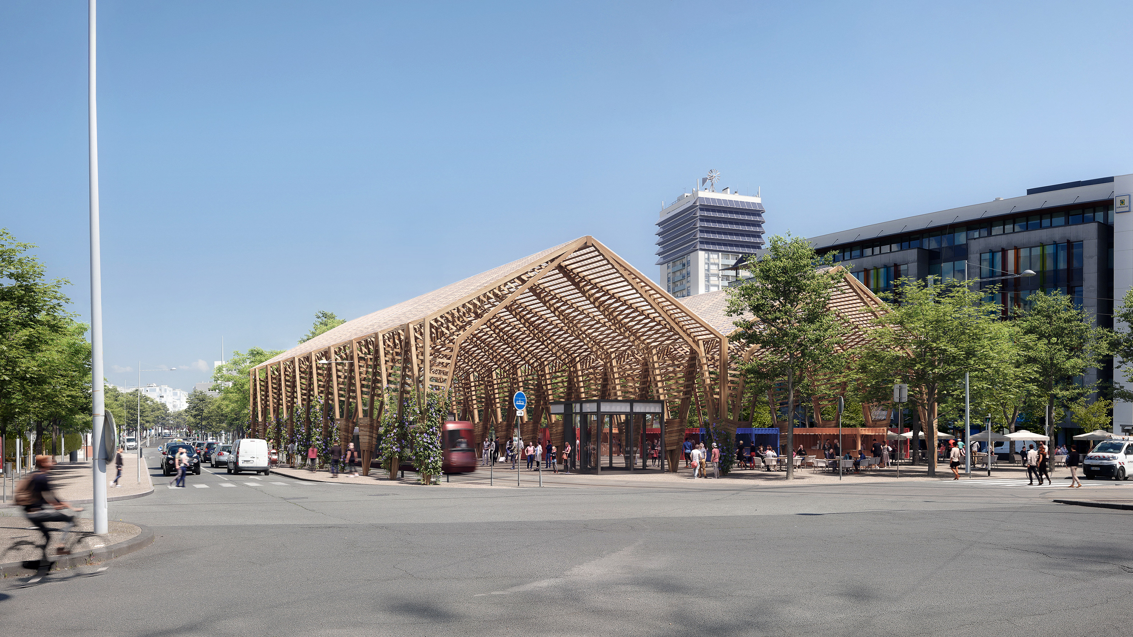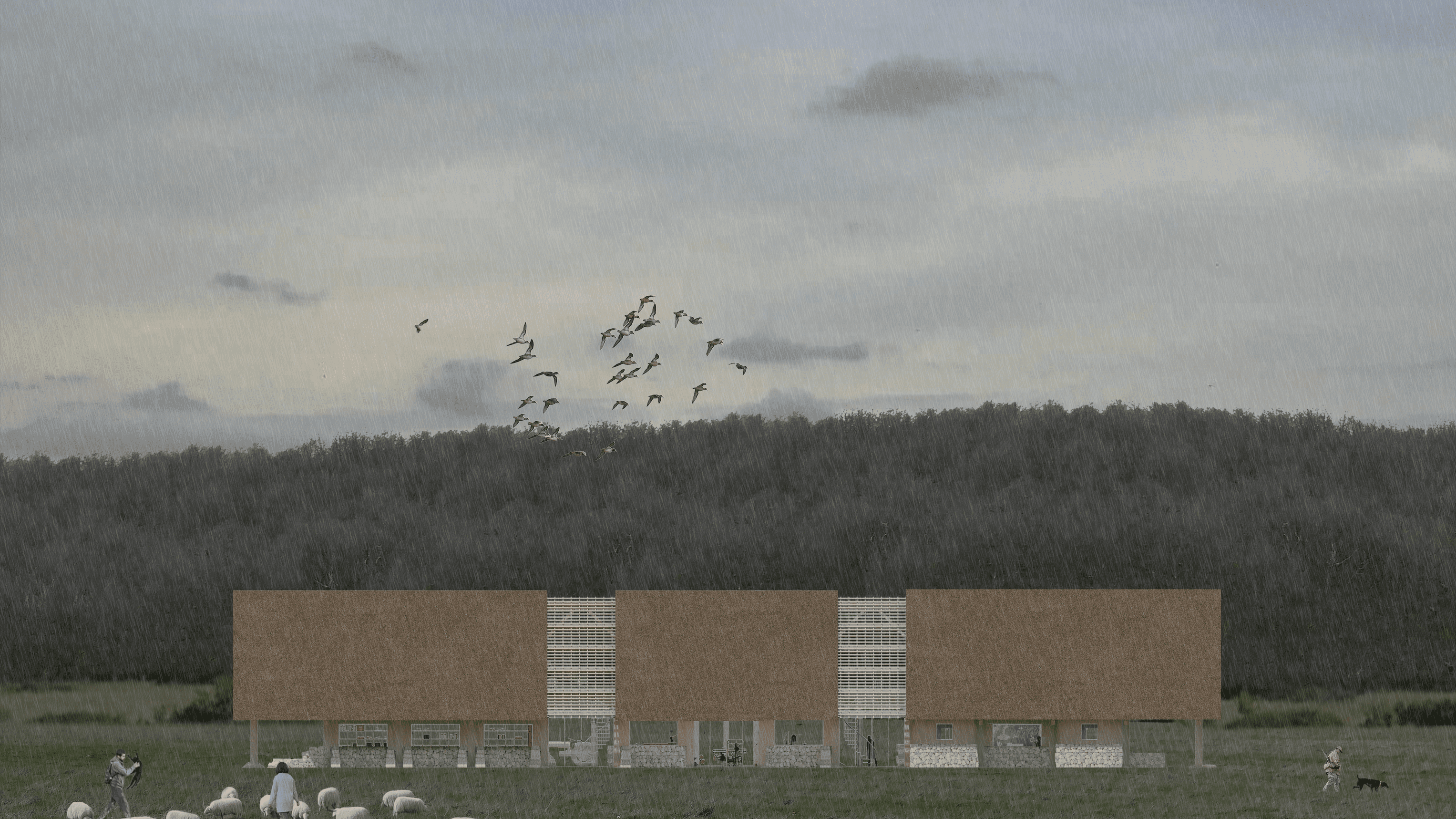This housing project was developed as part of a design brief aimed at addressing Cardiff’s growing homelessness crisis, with a particular focus on creating housing solutions for the homeless population, including those struggling with substance use. Many existing shelters in the city have policies that exclude drug users, leaving this vulnerable group without shelter. The challenge was to design a housing solution that accommodates these individuals while addressing the local population’s concerns and prejudices.
Located in Adamsdown, one of Cardiff’s most disadvantaged areas, the design balances privacy and transparency. Private spaces, such as front gardens and individual access to outdoor areas, are integrated into the design to give each resident a sense of ownership, with the provision of their own front door. The layout also ensures a degree of transparency, reflecting Jane Jacobs’s “eyes on the street” principle, with a carefully designed "vegetal barrier" of plants offering a natural division between private and public spaces.
In response to the therapeutic needs of the population, the largest building on the site is dedicated to housing a 12-step meeting therapy space. This area provides a vital support system for residents, offering a place for recovery and group therapy.
The project also features a green street that serves as both a division and a meeting point, where locals and residents of the recovery housing can interact through shared gardening activities. This space fosters social cohesion, with communal gardening acting as a unifying and democratic practice, allowing both groups to find a common purpose and civic pride.
Ground floor plan - First-floor plan - Second-floor plan
Hand-drawn elevation of the communal building
Hand-drawn technical section through the communal building
Hand-drawn elevation drawing of the shared houses
Hand-drawn section through shared and individual housing
