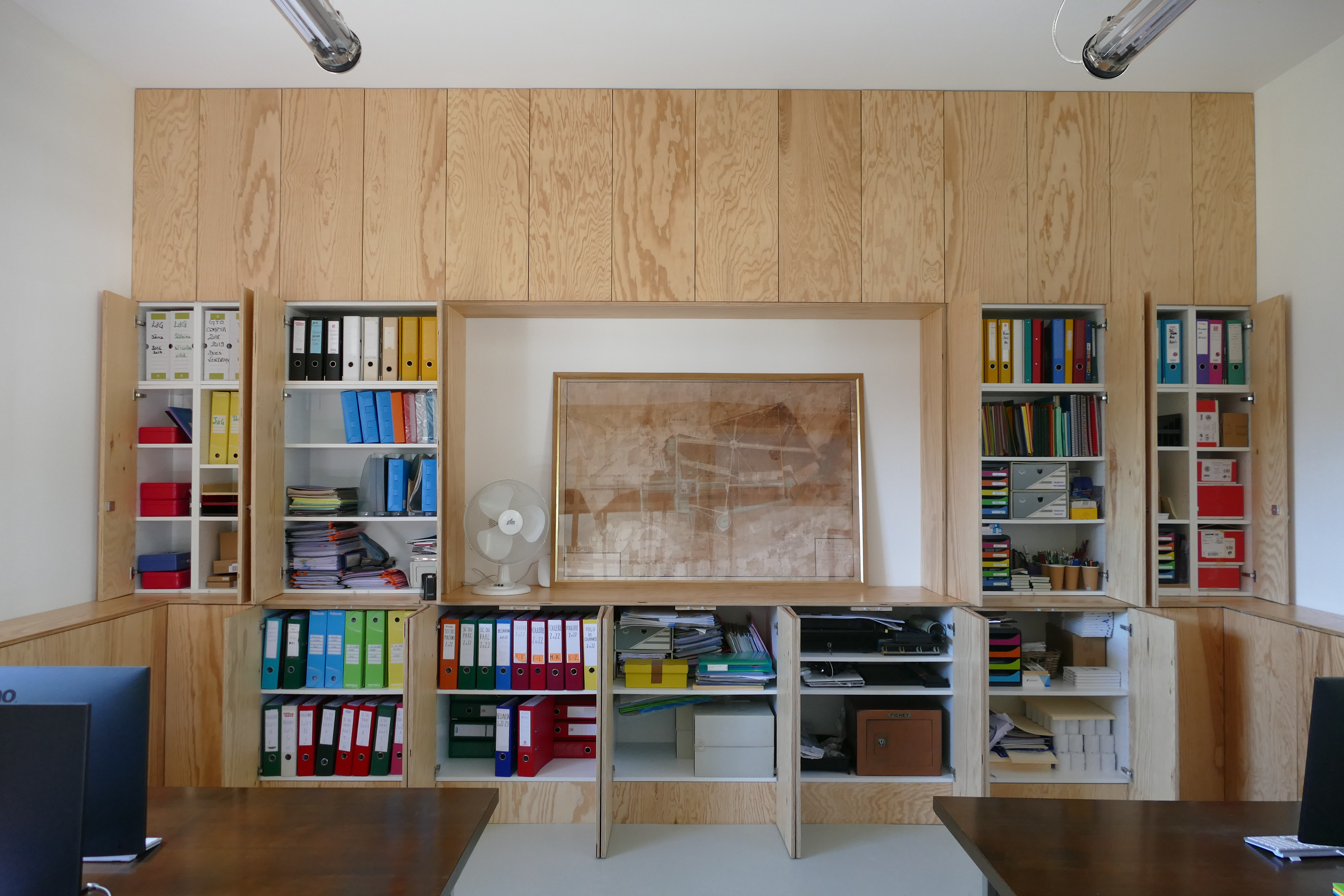View into the meeting room
A vacant room on the ground floor of the east farm building at Domaine de Courances has been reimagined to accommodate an office for the estate's management team, a meeting room bookable by INSEAD students who occupy the building’s upper floors, and a kitchen and dining area where everyone can gather for lunch.
The design organizes the space into three interconnected zones, separated by lightweight, semi-transparent partitions. These create a sense of connection while ensuring privacy for work and conversation.
Batipin was selected as the primary material for its practicality, affordability, and distinctive veining, featured throughout in the doors, lamps, cupboards, and furniture.
Isometric drawing showing the offices, the conference room, the kitchen and the dining room
Axonometric drawing of the pieces of furniture and light fittings
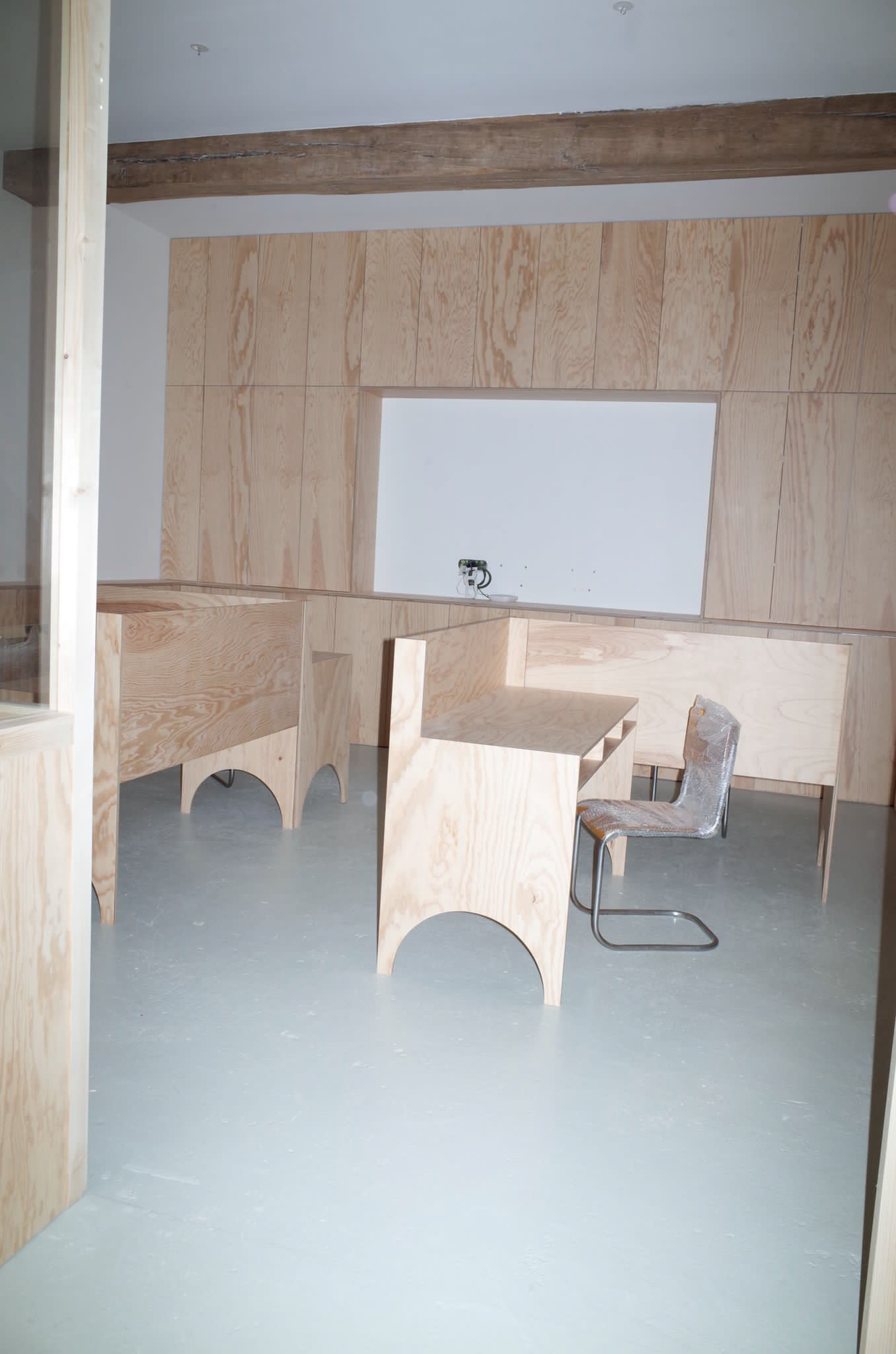
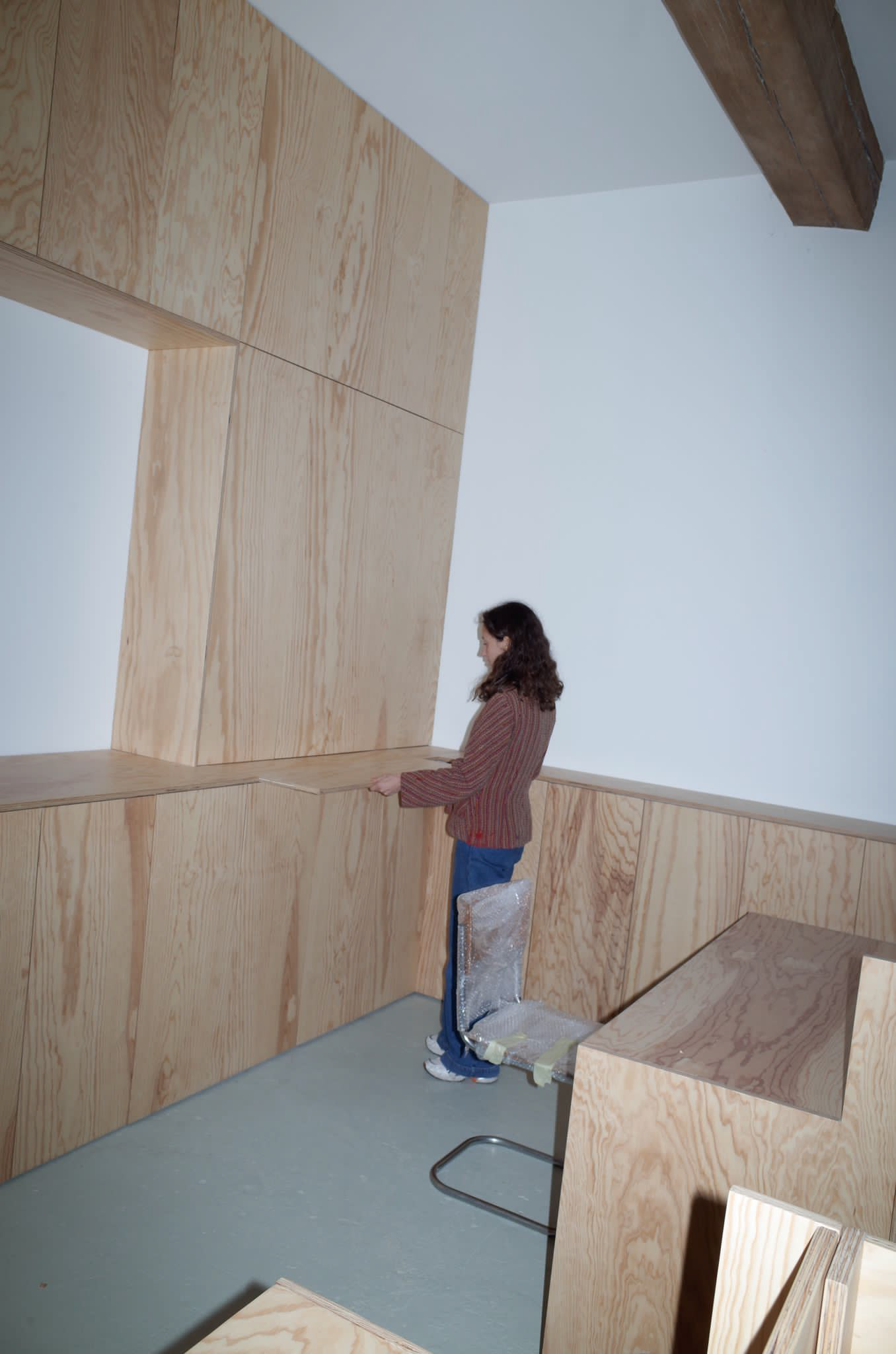
Under construction photographs by Kyle Keese
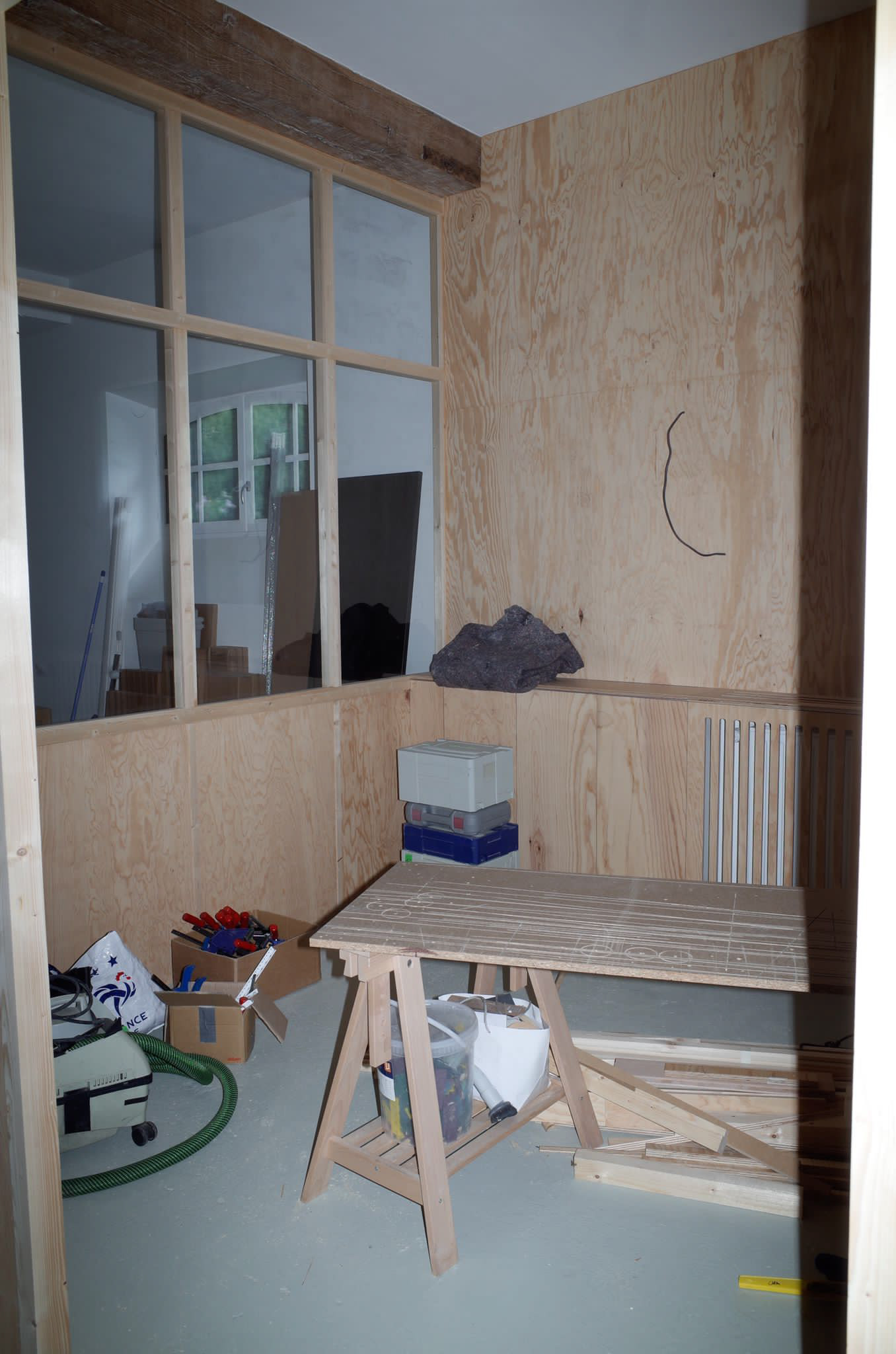
Three separate but visually connected rooms
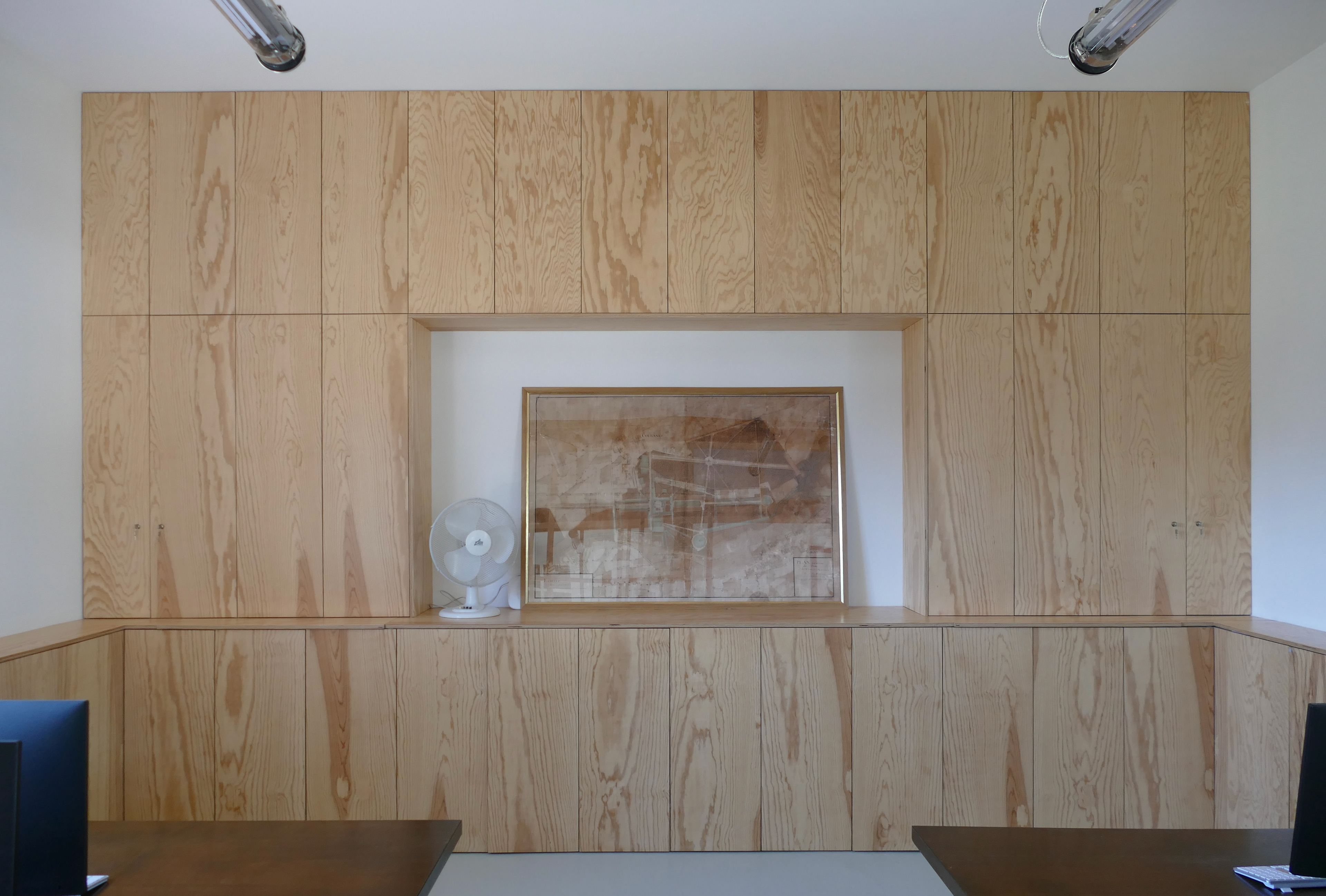
Archive wall library (closed)
