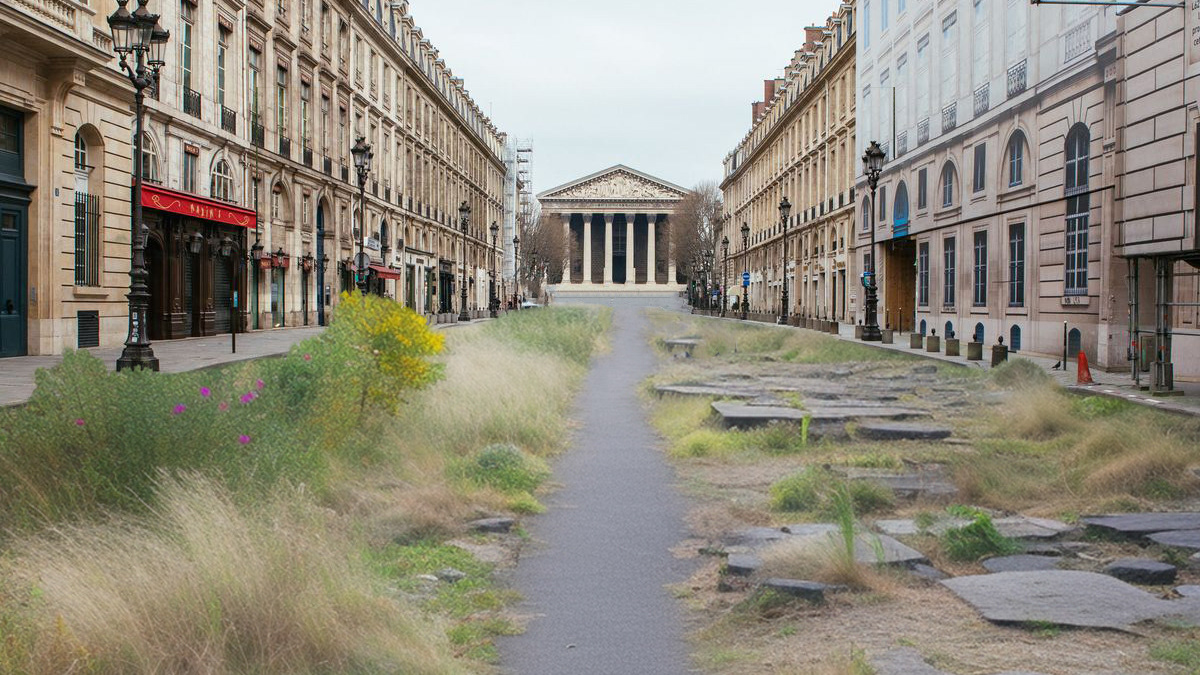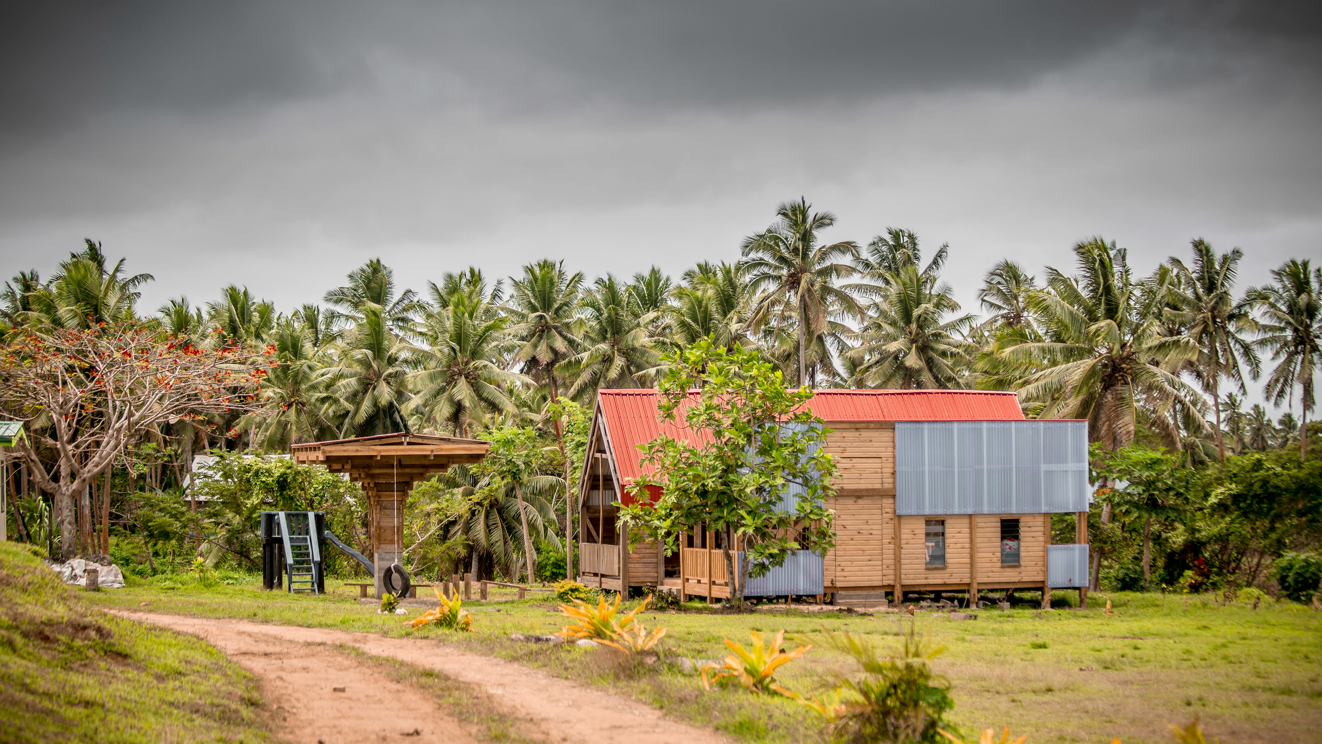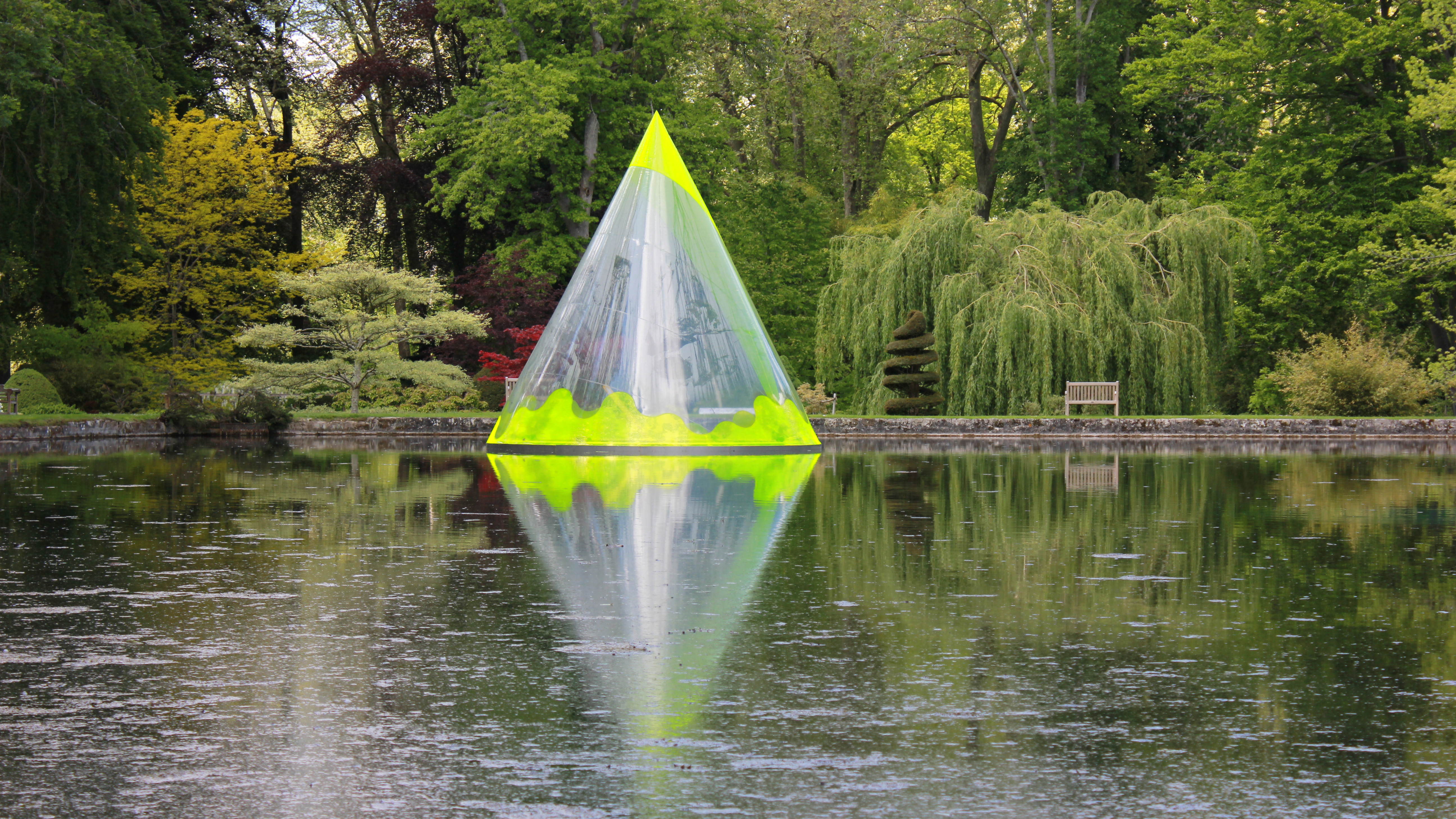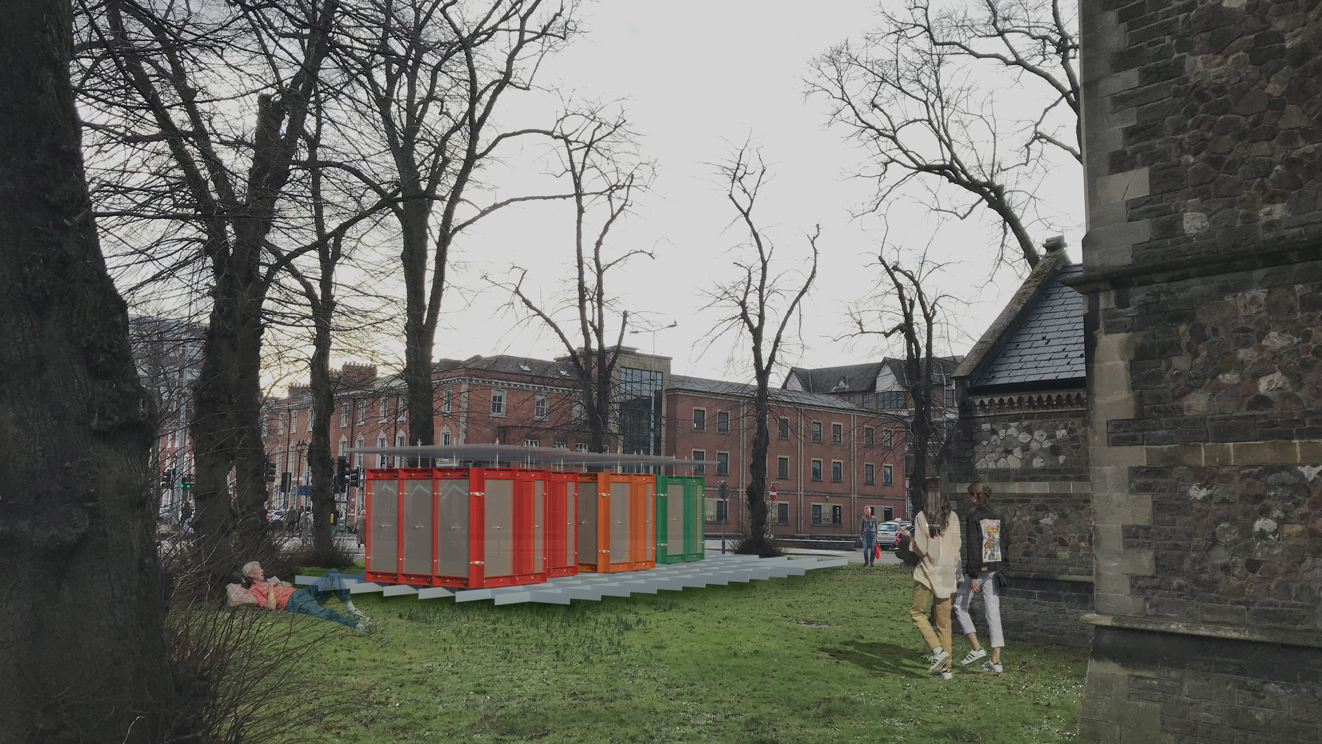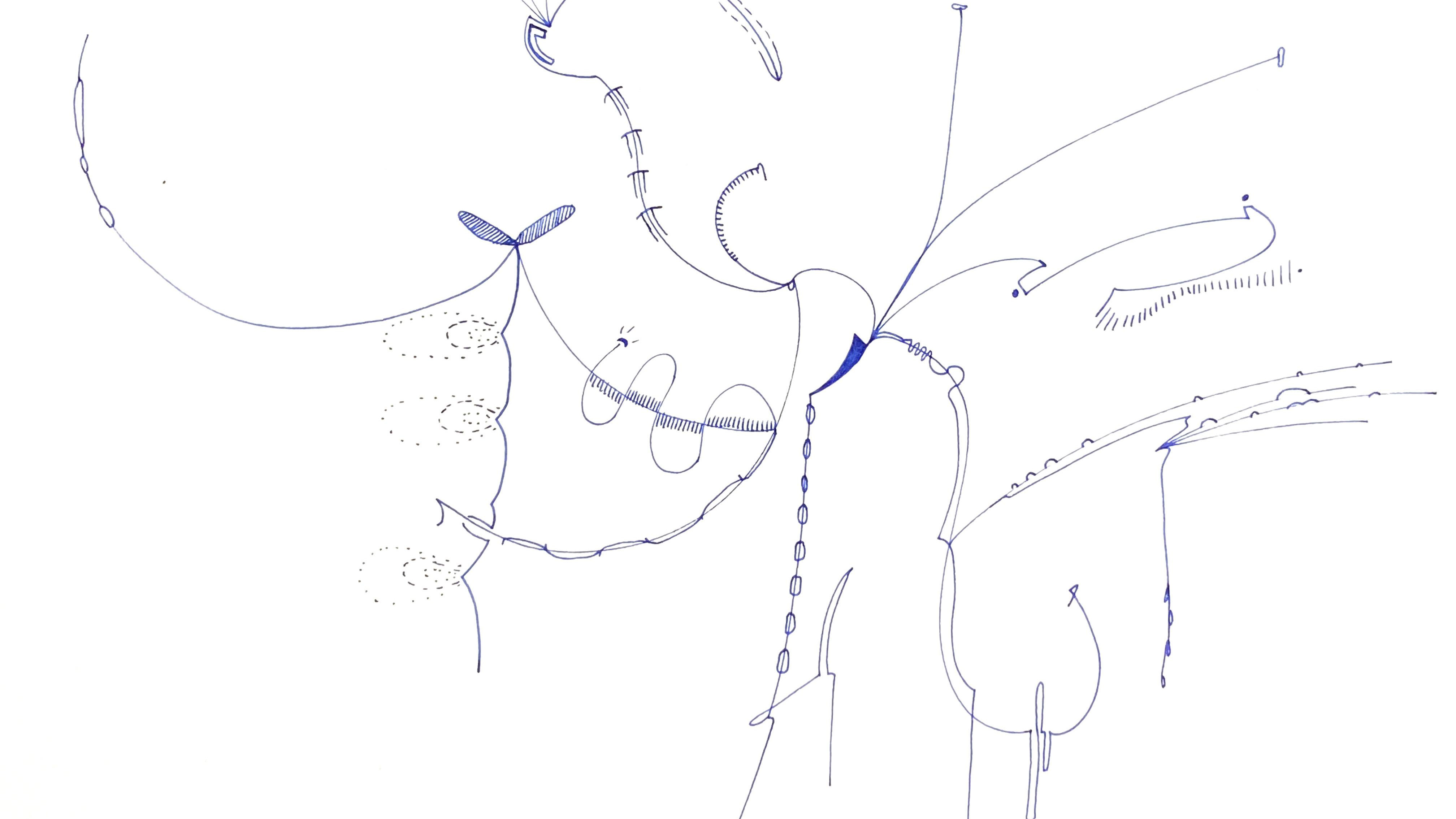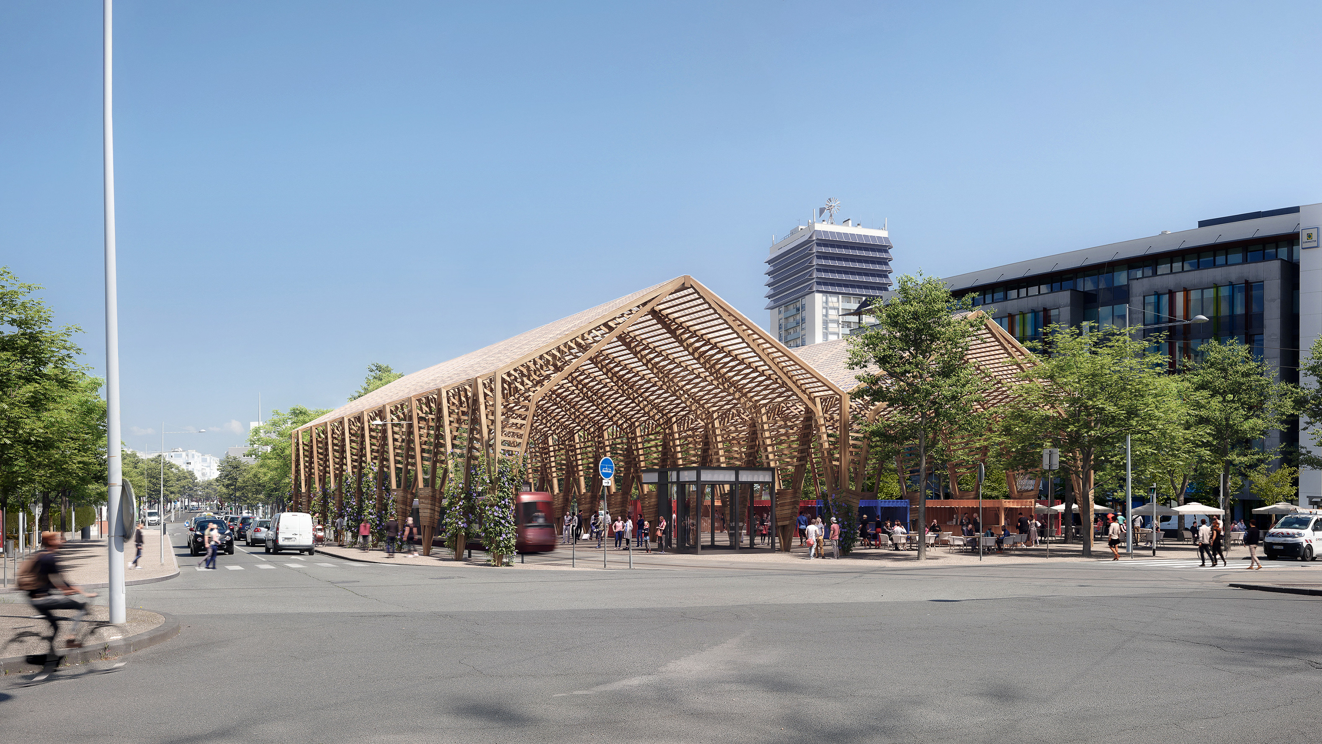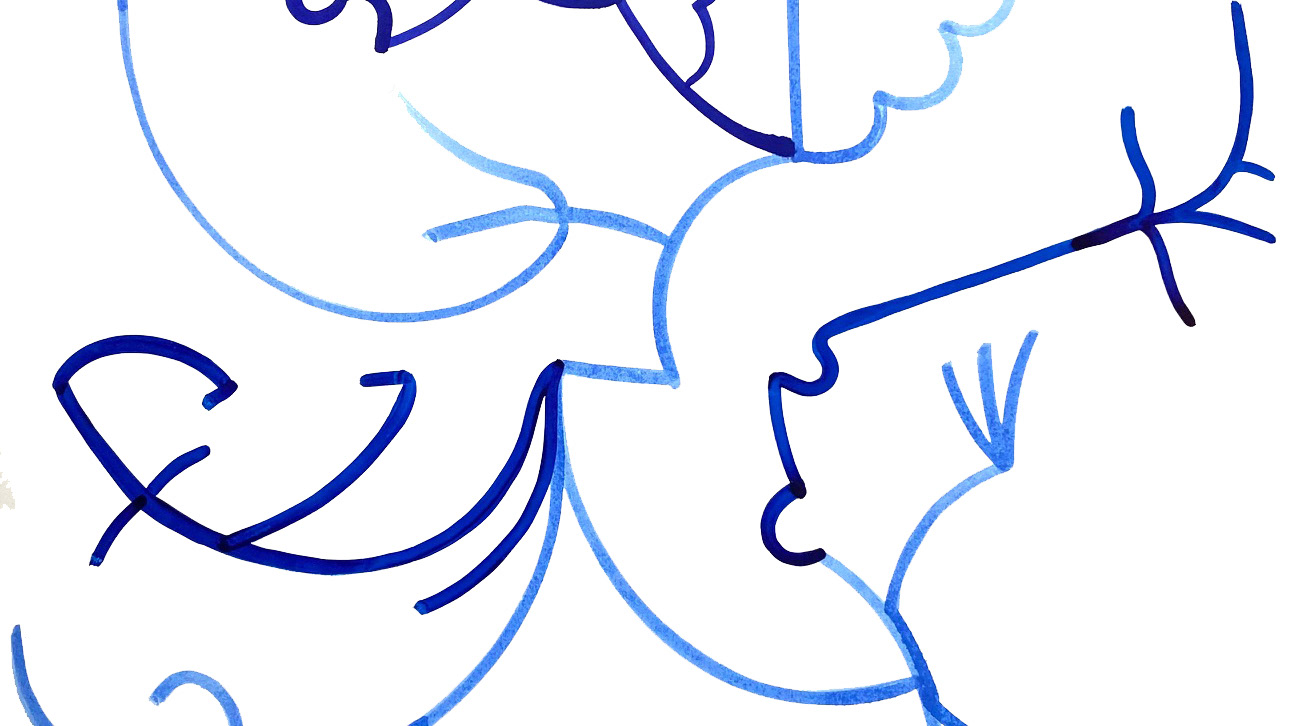“Children, like budding lilacs, should be placed in the tropical warmth of a greenhouse to be nurtured through the cold winter months.”- Mark Dudekk
View into the central courtyard
What if a school wasn’t just a place to learn but a place to grow—both for children and the landscape around them? This kindergarten rethinks the boundaries between education, environment, and play. Organized around a flexible grid, the structure becomes a scaffold for exploration, where plants and young minds take root together.
The project began with a workshop—"The School of My Dreams." Through drawing and model-making, primary school children imagined the spaces they wanted to grow up in. Their ideas shaped the design, embedding playfulness and adaptability into every detail.
Spaces unfold in layers, from the most public to the most intimate: a greenhouse bridges the transition between communal areas and dedicated teaching spaces, blurring the line between indoors and out. An open-plan layout encourages children to shape their own learning environments, moving seamlessly between soft play, reading nooks, group activities, and quiet corners for rest. Felt curtains, modular furniture, and carefully calibrated natural light allow the space to transform in response to shifting needs—adapting to the rhythms of different ages, activities, and teaching styles.
At the heart of the building, a shared courtyard fosters connection. A kitchen and dining space sit at the junction of two wings, acting as a gathering point where children of all ages come together. Just outside, the greenhouse overflows with edible plants—herbs, fruits, vegetables—waiting to be harvested for meals, reinforcing an ethos of learning through doing. Across the site, perennials, grasses, bulbs, and climbing plants root the school in its environment, embedding the rhythms of nature into daily life.
The result is a kindergarten that doesn’t dictate how children should learn, but instead provides the tools and freedom for them to shape their own world.
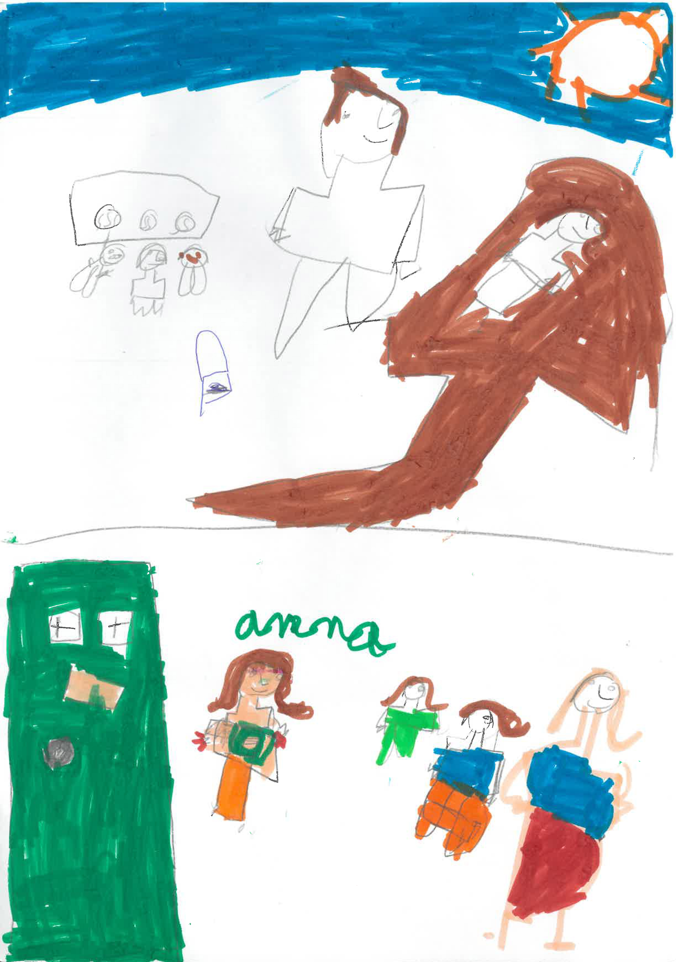


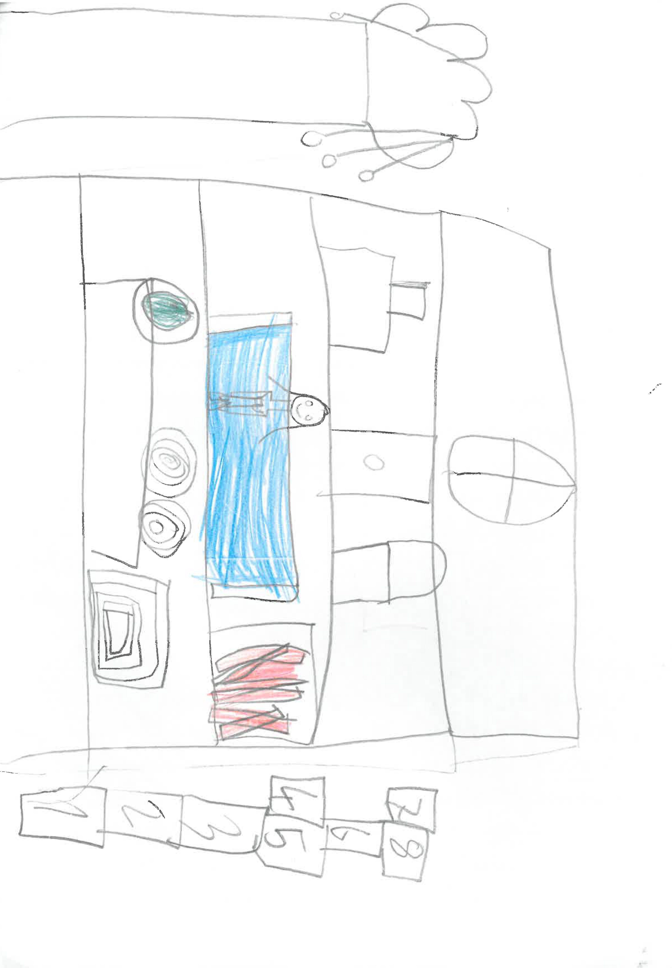
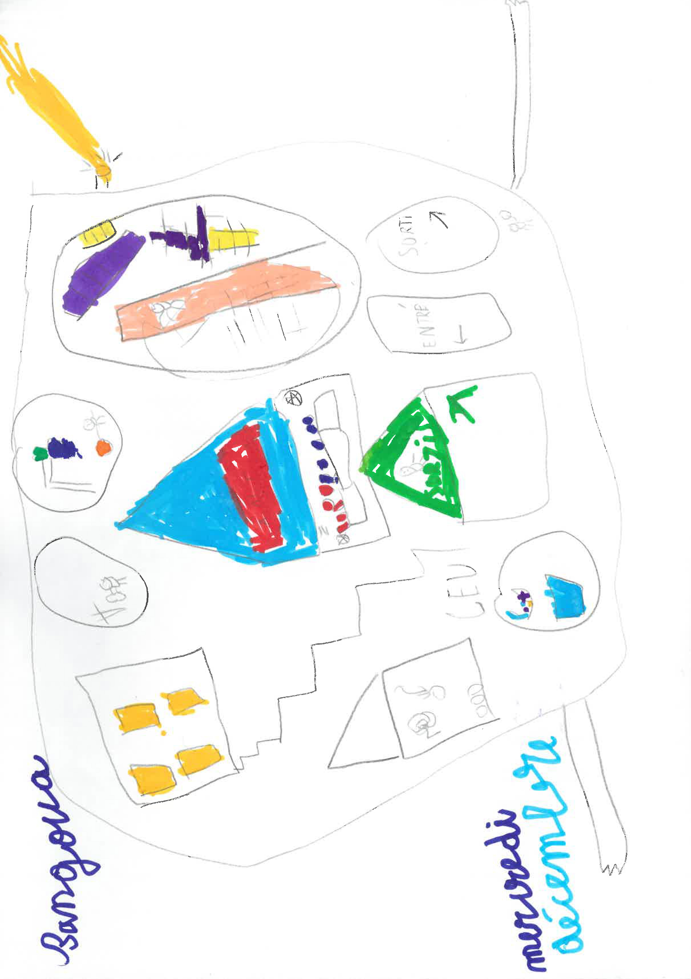
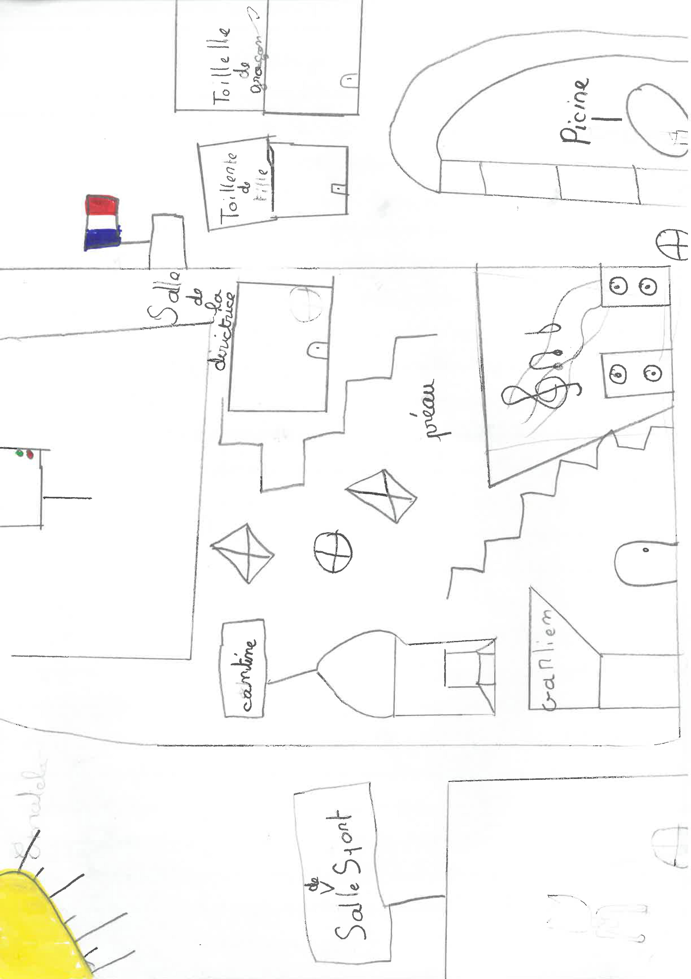
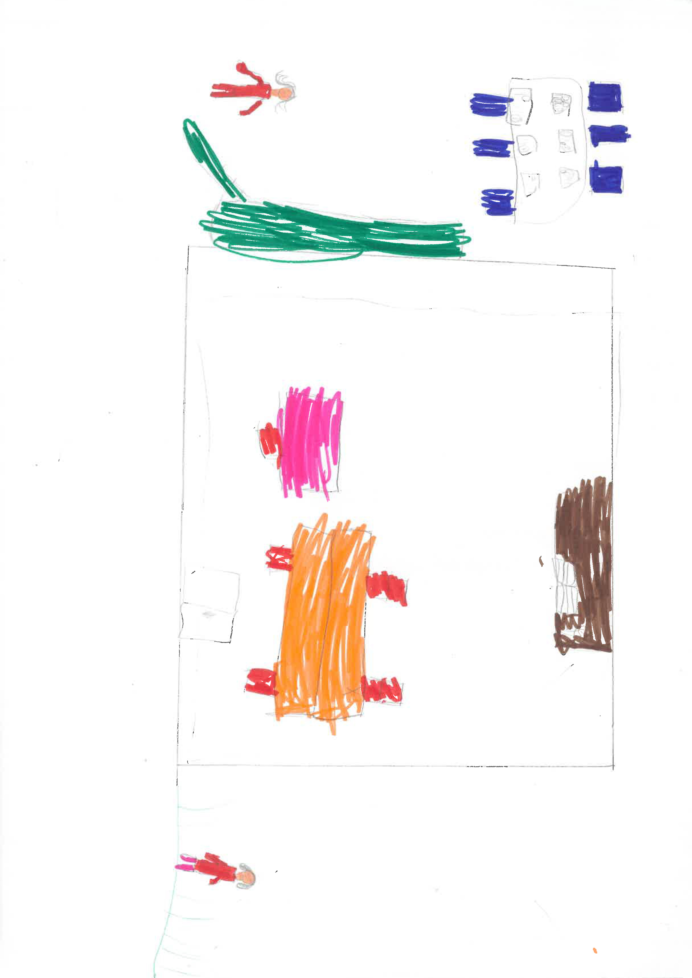
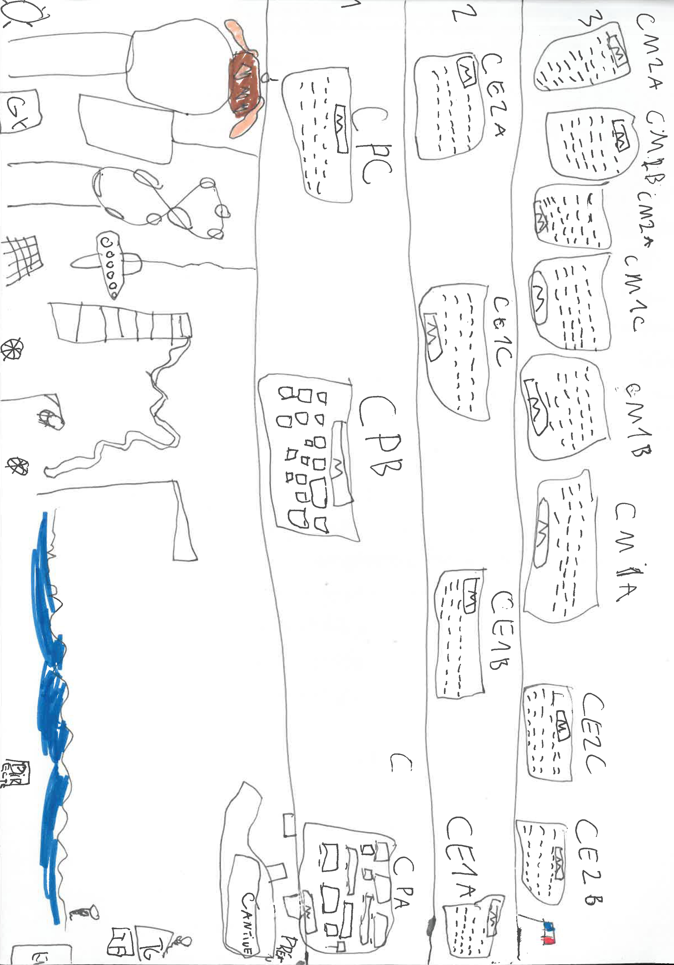
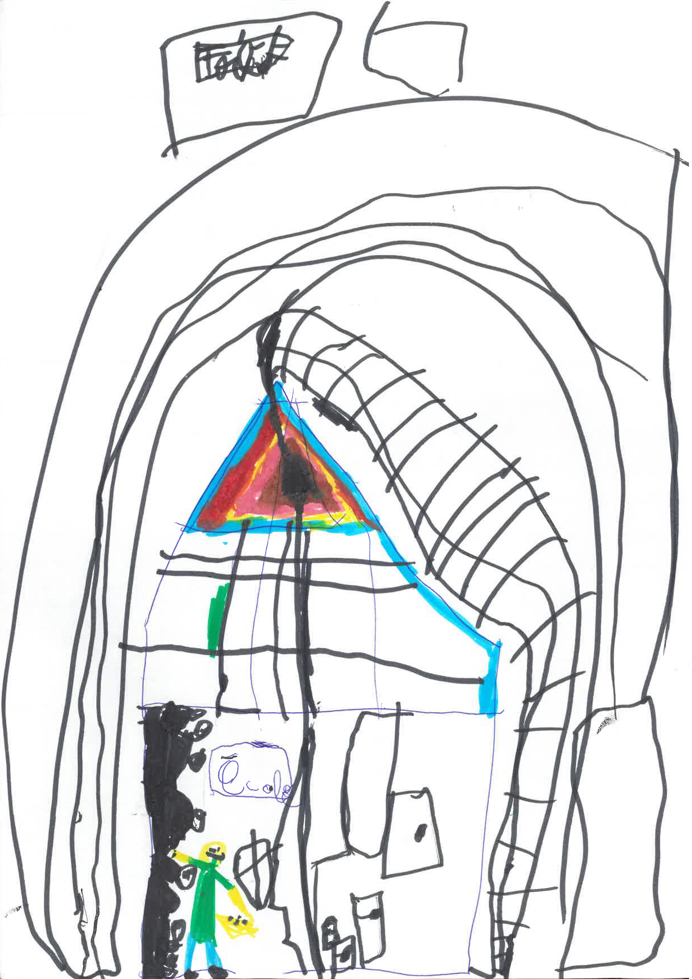
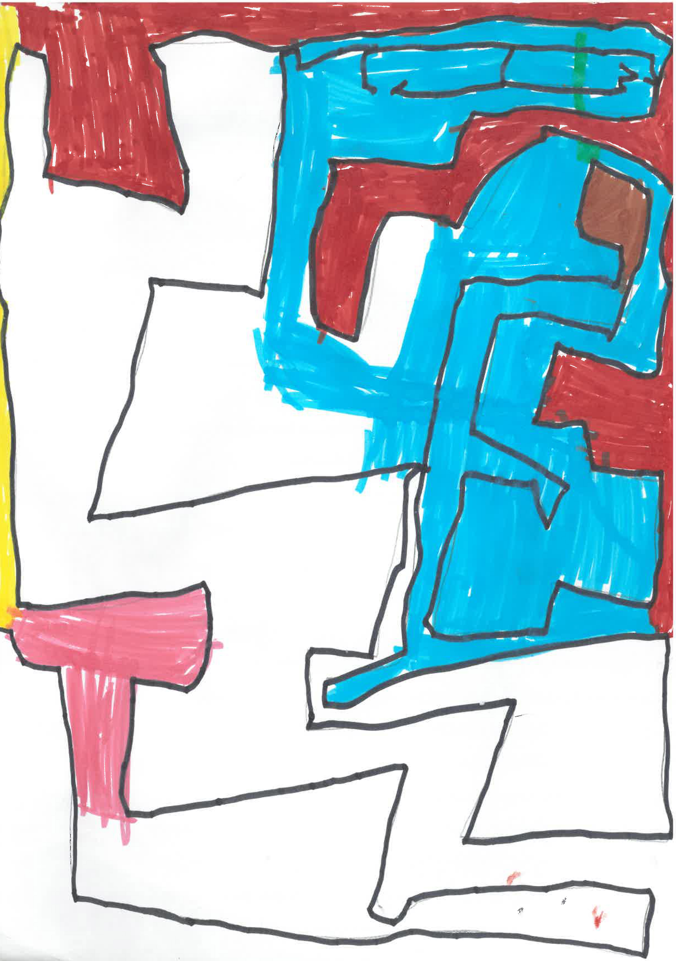
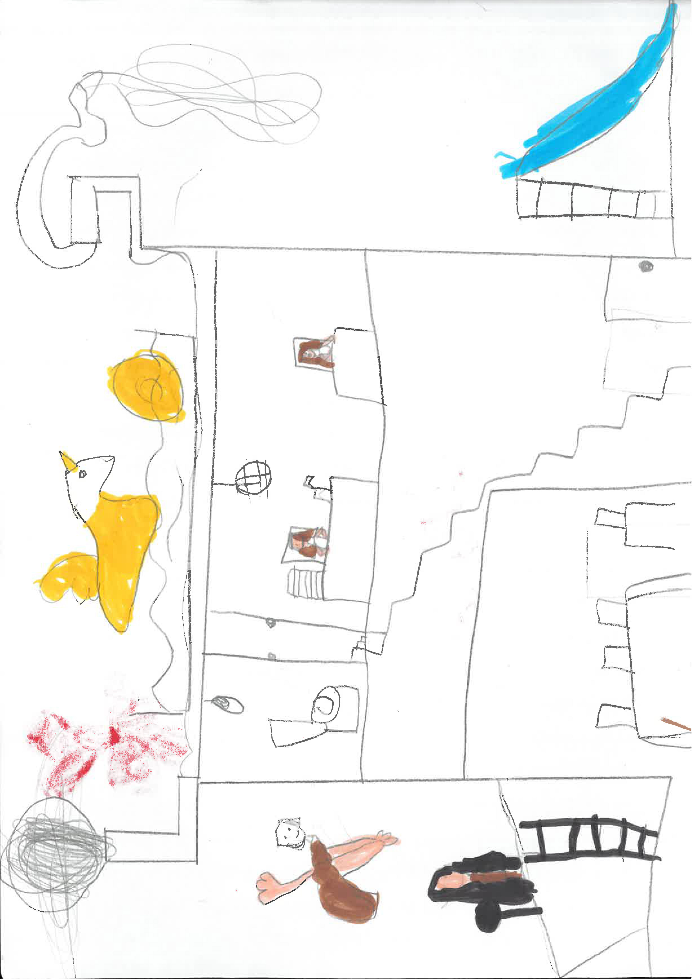
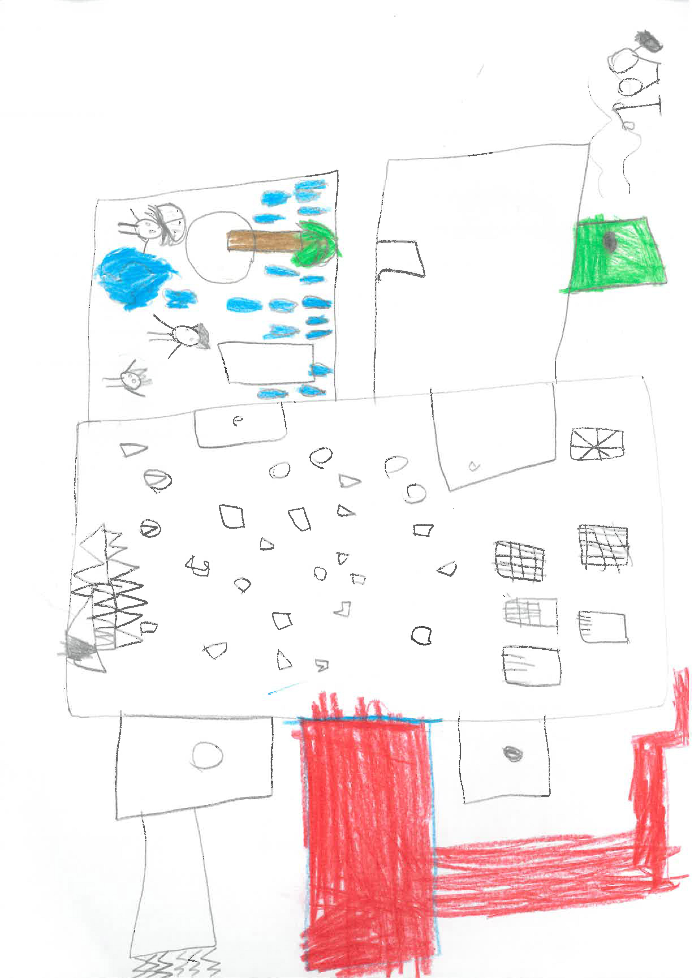
Children's drawings
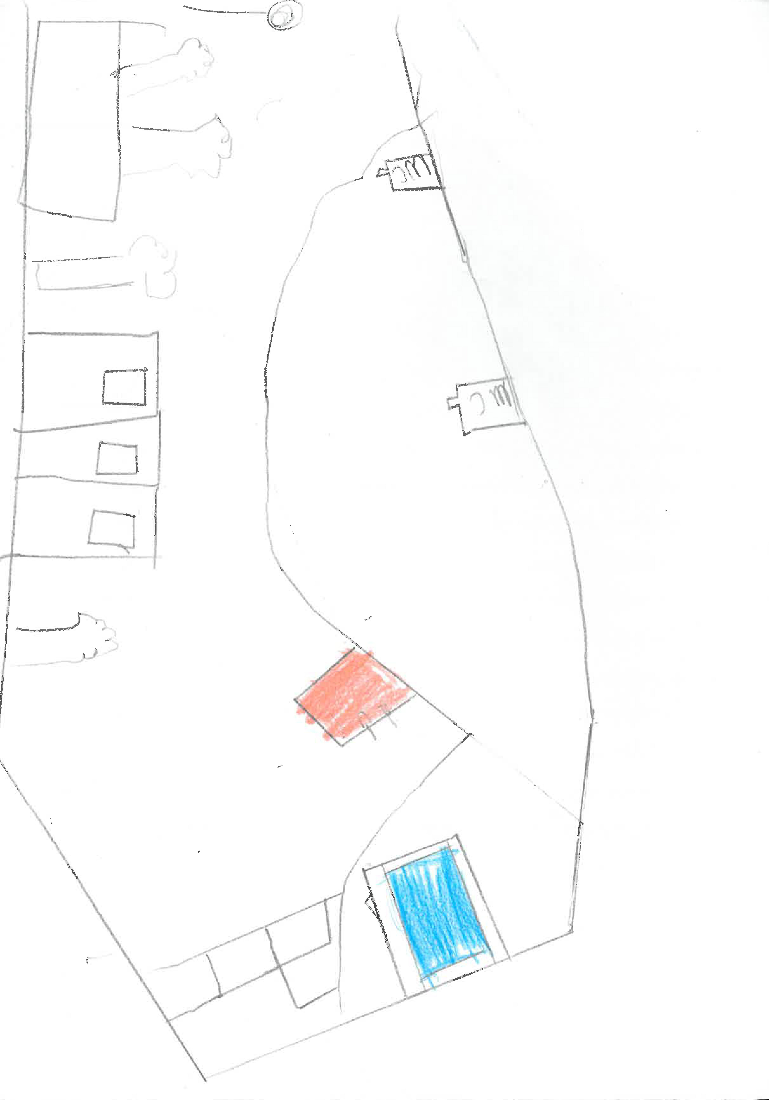
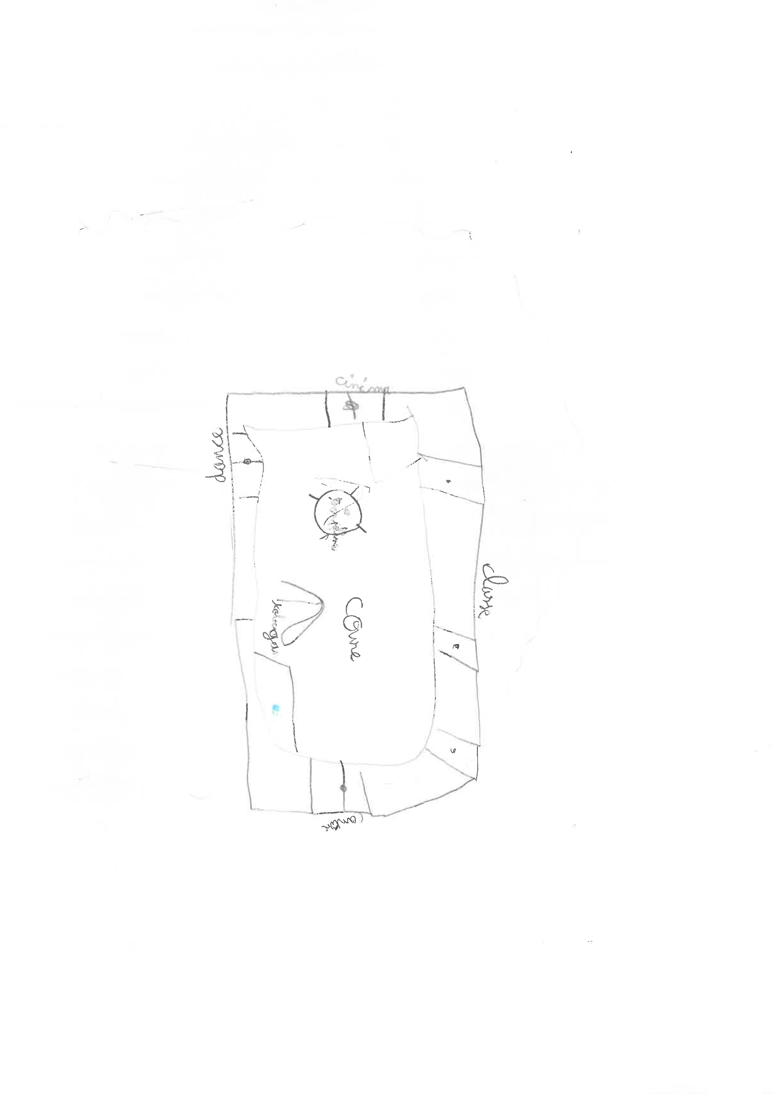
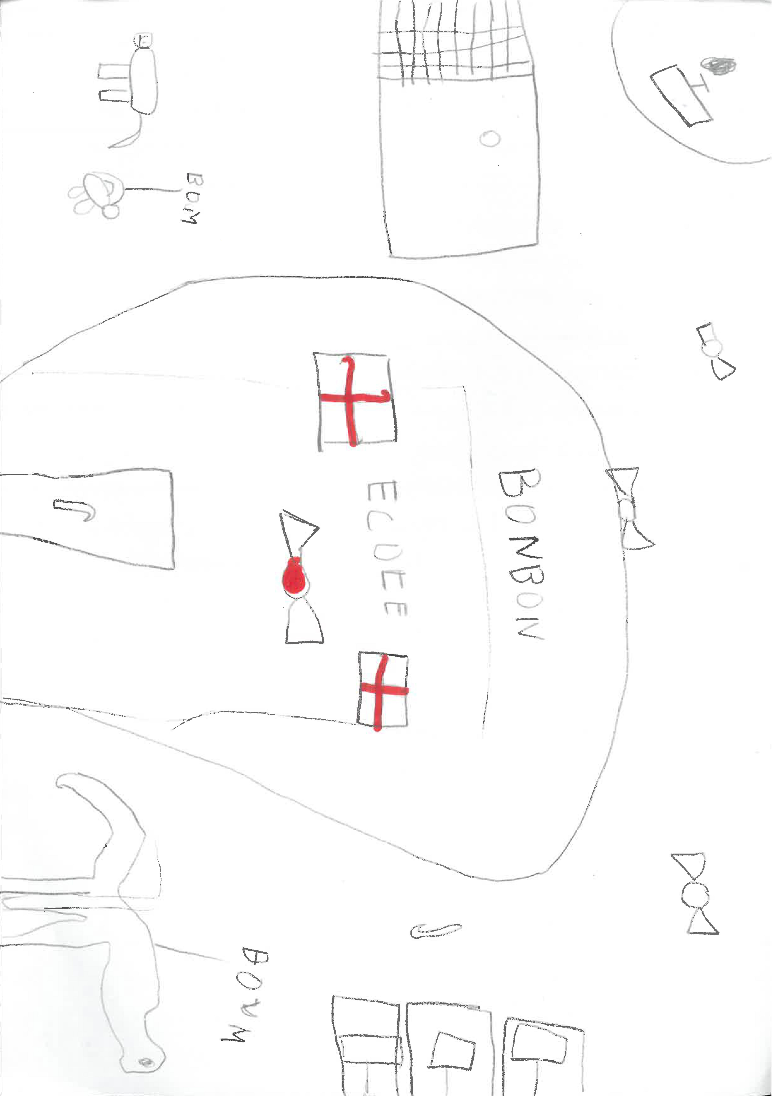
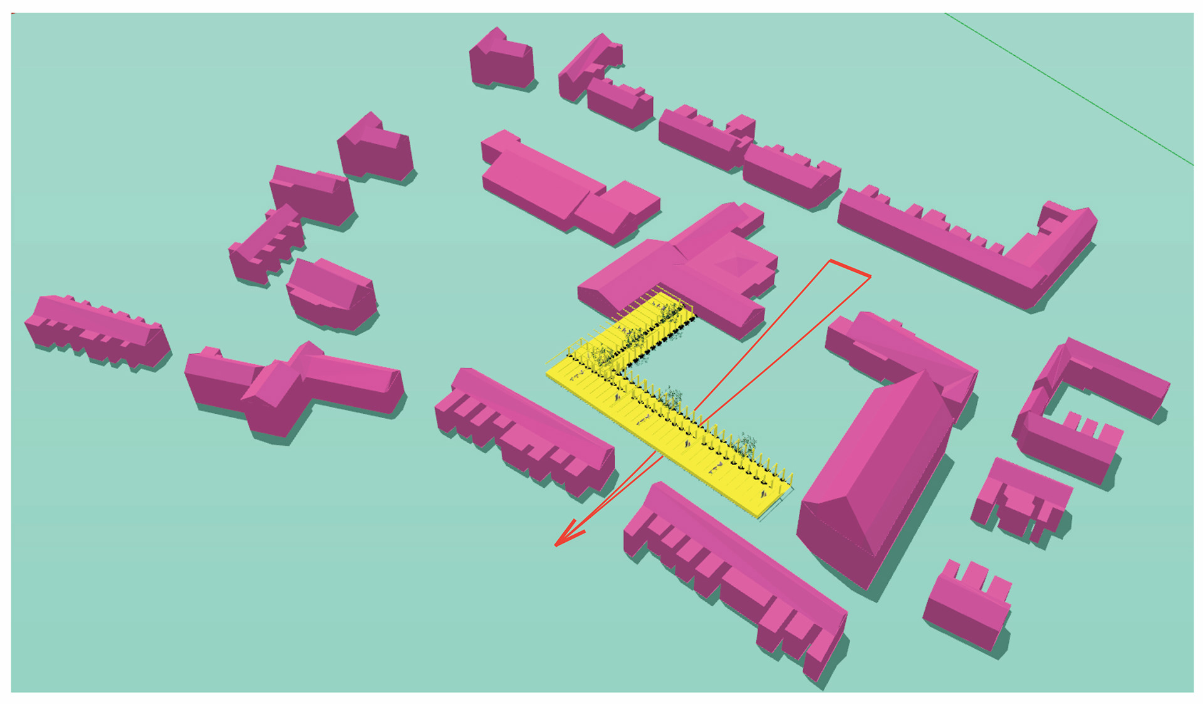
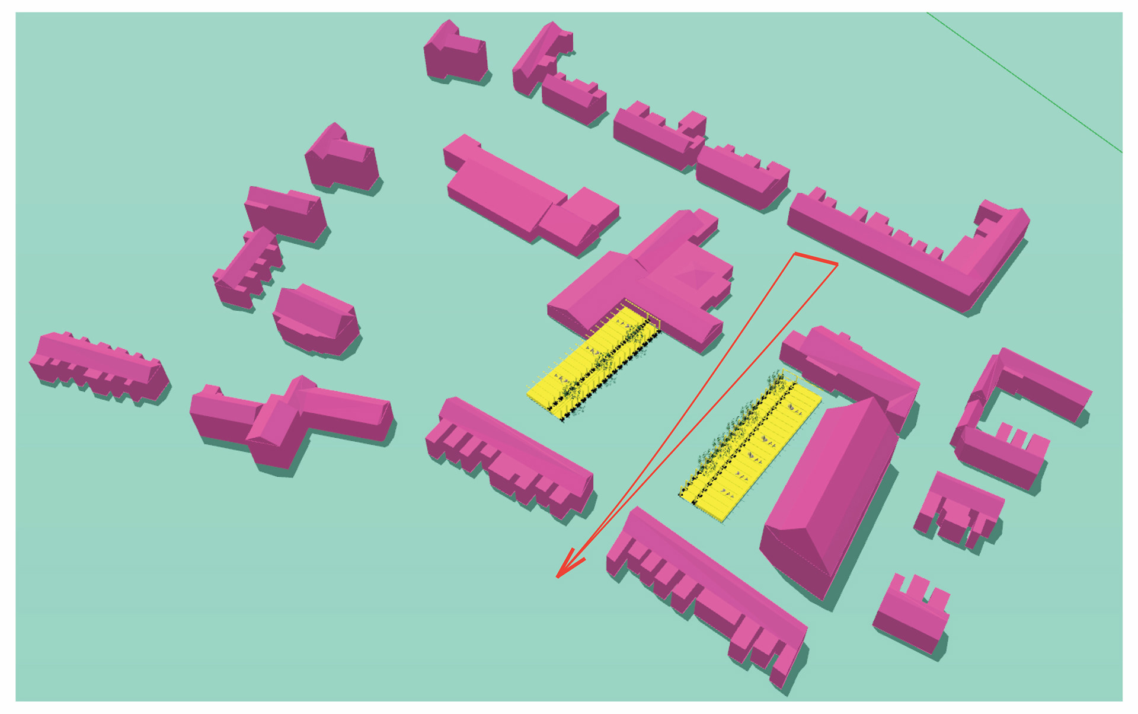
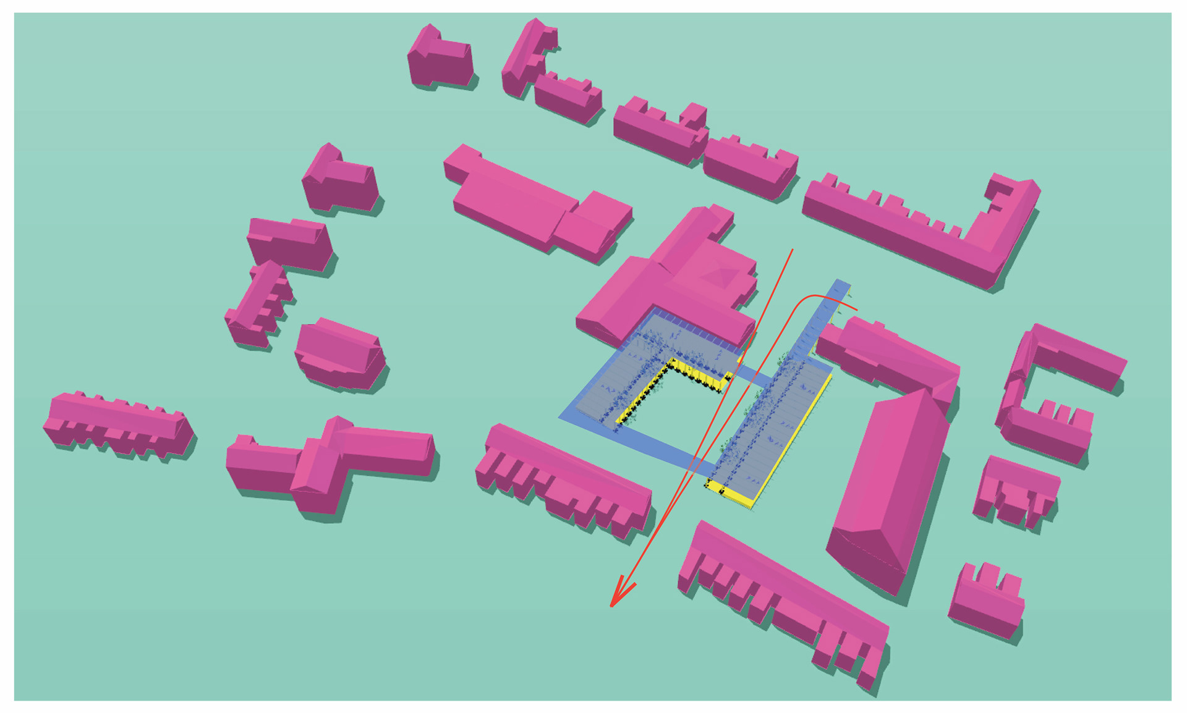
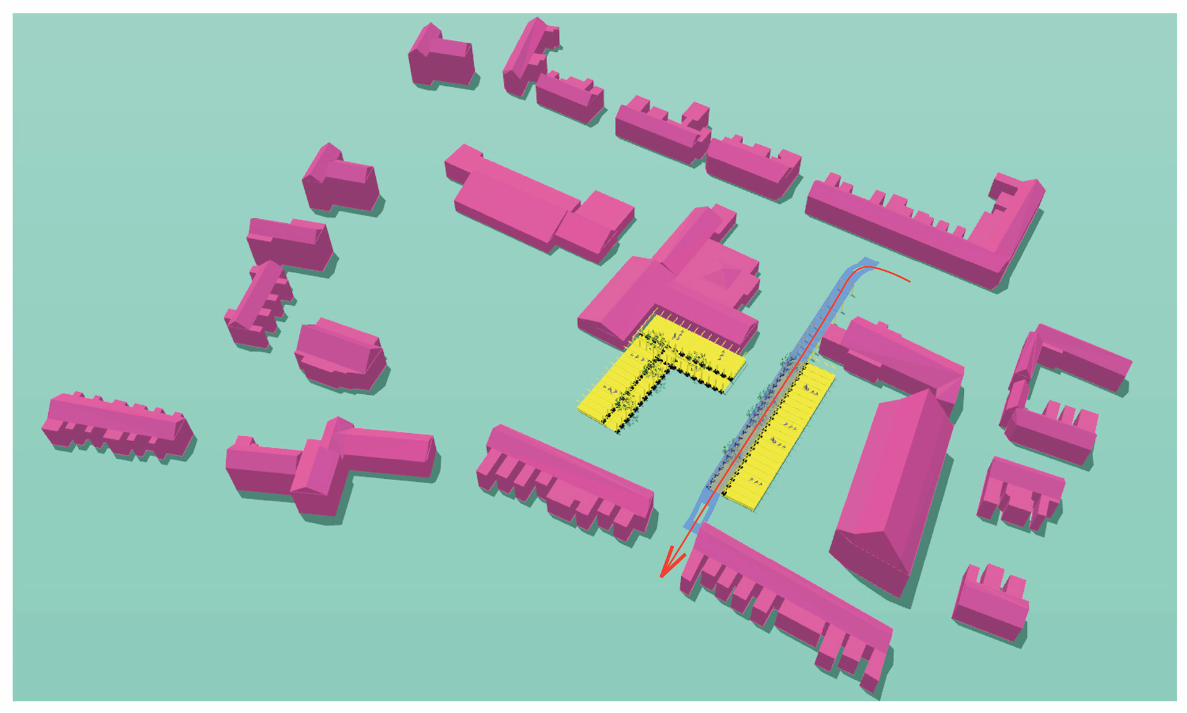
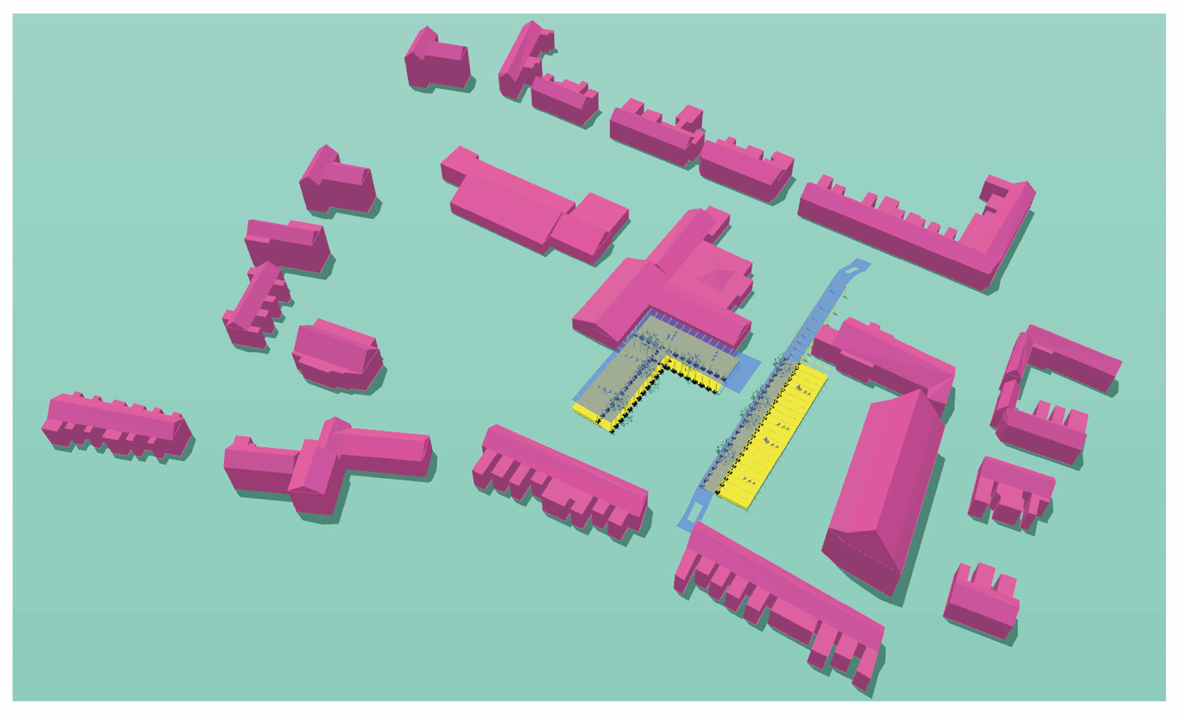
Section drawing through the school, facing North
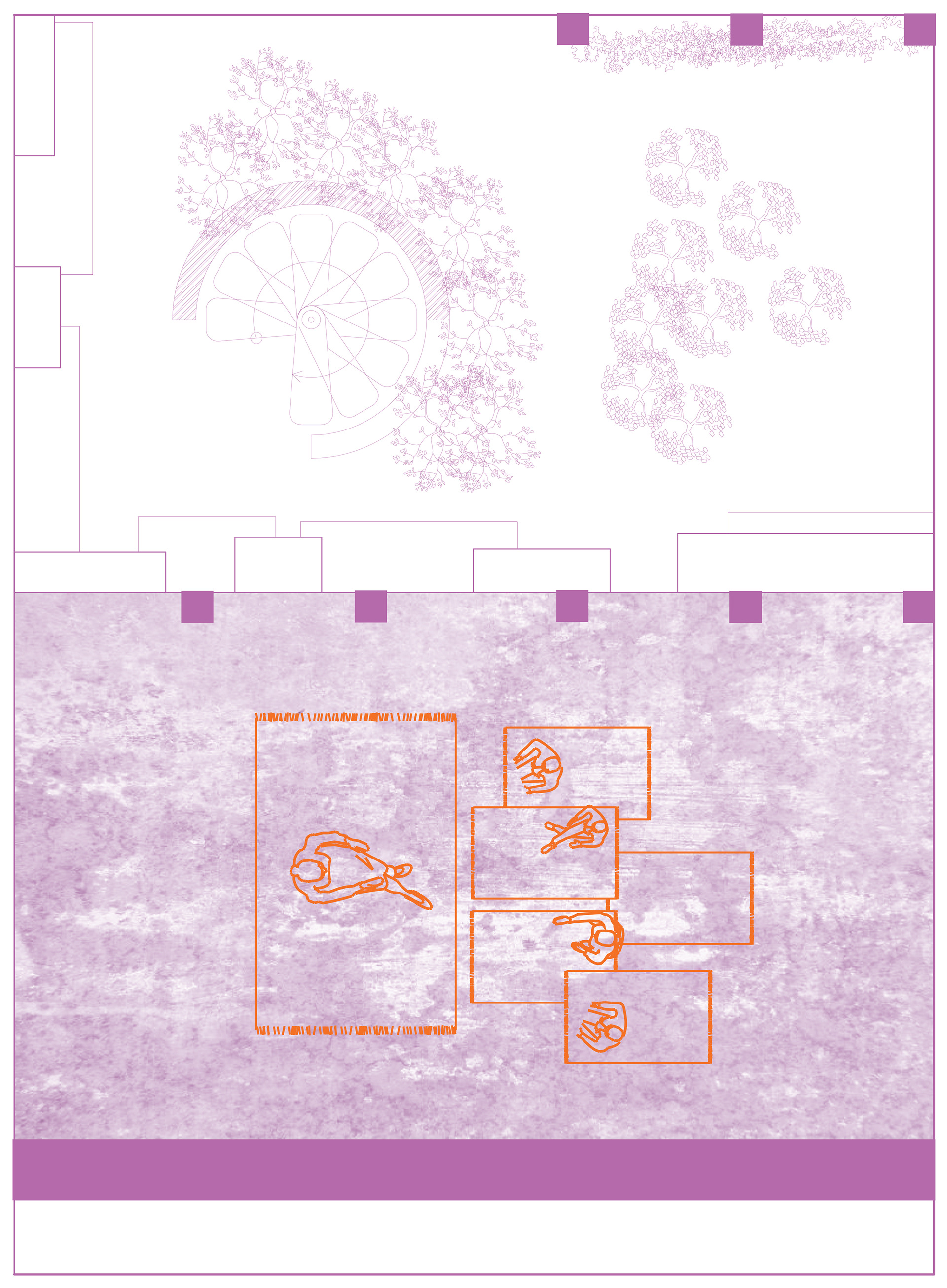
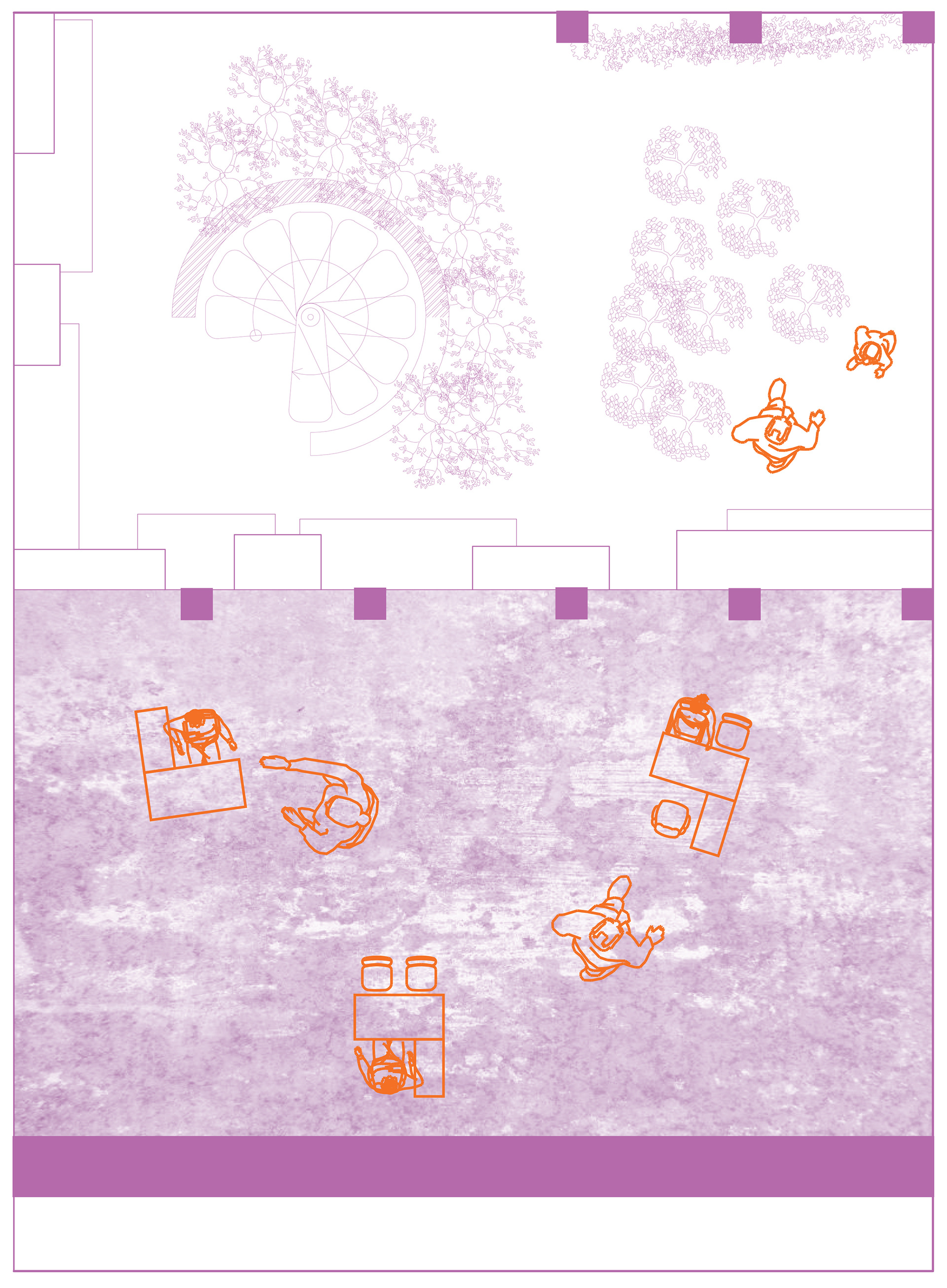
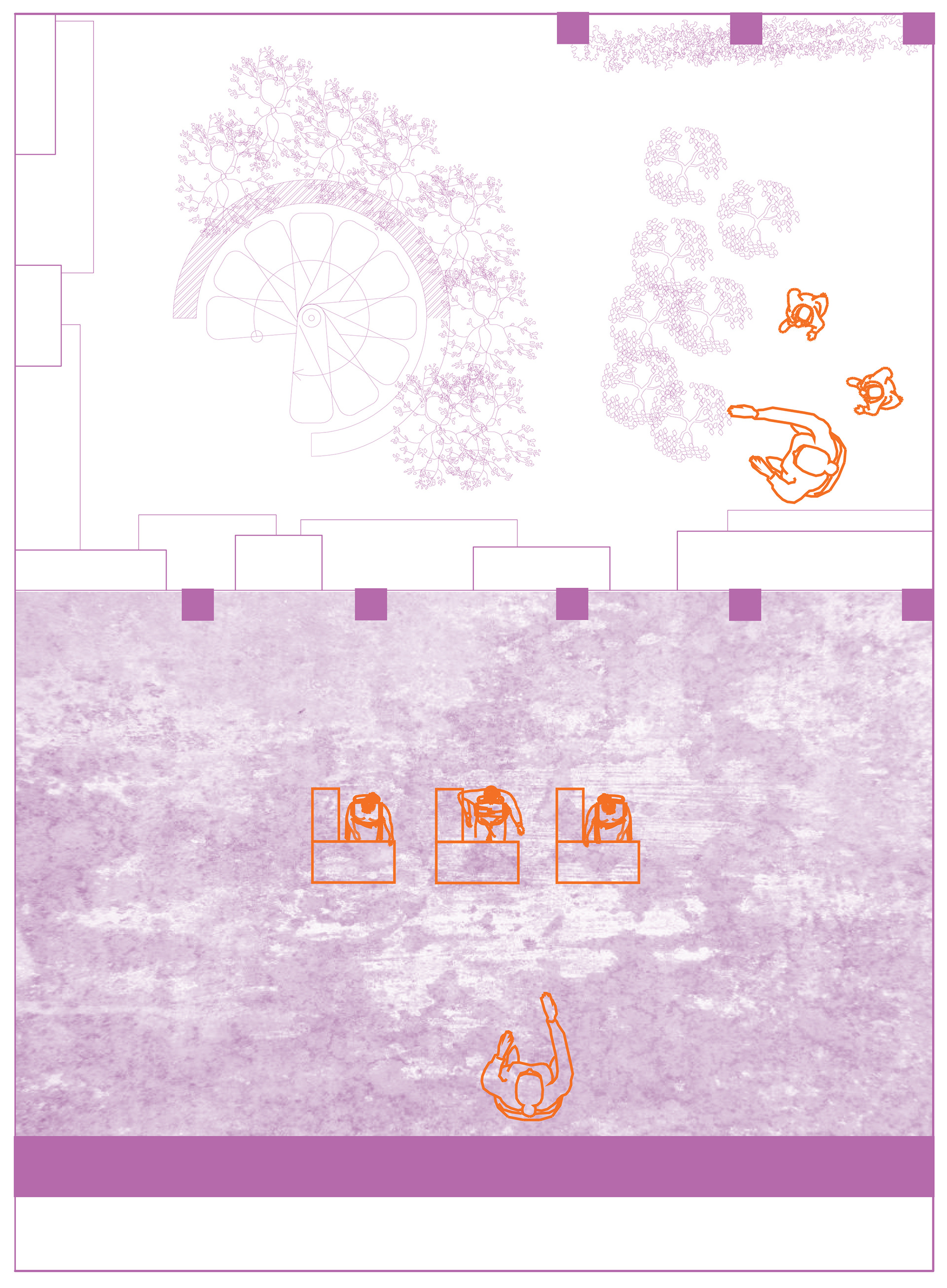
Section drawing through the school, facing West
